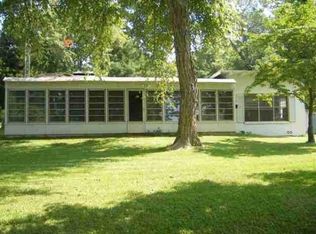Sold on 10/31/25
Price Unknown
13735 Peninsula Rd, Whitehouse, TX 75791
5beds
5,000sqft
Single Family Residence
Built in 1997
-- sqft lot
$1,574,500 Zestimate®
$--/sqft
$3,938 Estimated rent
Home value
$1,574,500
$1.50M - $1.65M
$3,938/mo
Zestimate® history
Loading...
Owner options
Explore your selling options
What's special
This beautiful approx x5000 sq ft waterfront home located on Lake Tyler offers the ultimate in resort style living. As you enter into this custom built home you are greeted with soaring 15' ceilings, beautiful detailed crown moldings throughout, large windows with gorgeous views of the lake and resort style infinity edge pool with beach entry, hot tub, swim up bar, heating and cooling abilities, pergola and stone fireplace perfect for entertaining. Total home and boathouse of 5 bedrooms, 5.5 bathrooms, The split Primary Suite is oversized and has beautiful views of the water and pool, separate vanities, seperate walk-in closets & steam shower with 2 additional large guest rooms with ensuite bathrooms. The open kitchen allows for the perfect entertaining experience which includes a large island and family room, theatre room and wet bar allowing for plenty of room for family and friends. The boathouse is approx 2000 sq feet and includes 2 bedrooms, 1.5 baths, open kitchen and large living space, gorgeous wrap around windows which allows for stunning views of the open water, large sunbathing deck, and covered deck area w/3 boat stalls, hot tub and additional storage for boating equipment and sink area for cleanup. Other amenities include a 4 car gar w/AC workspace & storage, commercial generator, 1500 gal. prop tank, 500 gal. gas tank, fully sprinklered yard, & misting system. This property offers the most in lake front living! Home is occupied. Called today for showing.
Zillow last checked: 8 hours ago
Listing updated: November 23, 2025 at 06:52pm
Listed by:
Shauna Bright Cell:903-530-3080,
Dwell Realty
Bought with:
NON MEMBER AGENT
Source: GTARMLS,MLS#: 25011849
Facts & features
Interior
Bedrooms & bathrooms
- Bedrooms: 5
- Bathrooms: 6
- Full bathrooms: 5
- 1/2 bathrooms: 1
Primary bedroom
- Features: Master Bedroom Split
Bedroom
- Level: Upper
Bathroom
- Features: Shower Only, Tub Only, Shower and Tub, Separate Dressing Areas, Separate Lavatories, Separate Walk-In Closets, Ceramic Tile, Linen Closet
Dining room
- Features: Den/Dining Combo, Separate Formal Dining
Kitchen
- Features: Breakfast Bar, Kitchen/Eating Combo
Heating
- Central/Electric, Zoned
Cooling
- Central Electric, Zoned-2
Appliances
- Included: Dishwasher, Disposal, Microwave, Trash Compactor, Indoor Grill, Refrigerator, Ice Maker, Electric Oven, Electric Cooktop, 2 or more Water Heaters
Features
- Central Vacuum, Ceiling Fan(s), Sound System, Pantry, Food Center, Kitchen Island
- Windows: Blinds
- Number of fireplaces: 1
- Fireplace features: One Wood Burning, Gas Starter, Stone
Interior area
- Total structure area: 5,000
- Total interior livable area: 5,000 sqft
Property
Parking
- Total spaces: 4
- Parking features: Door w/Opener w/Controls, Golf Cart Garage, Garage Faces Side, Workshop in Garage
- Garage spaces: 4
Features
- Levels: One
- Stories: 1
- Patio & porch: Patio Open, Patio Covered, Deck Covered, Porch
- Exterior features: Barbecue, Sprinkler System, Gutter(s), Lighting, Outdoor Kitchen, Boat Slip
- Pool features: Heated, Gunite, In Ground, Chlorine, Cleaning System
- Has spa: Yes
- Spa features: Outdoor
- Fencing: Wrought Iron
- Waterfront features: Waterfront, Water/Lakefront
- Body of water: Lake Tyler
Details
- Additional structures: Boat House, Cabana, Gazebo, Workshop
- Parcel number: 125040000000044000
- Special conditions: None
Construction
Type & style
- Home type: SingleFamily
- Architectural style: Traditional
- Property subtype: Single Family Residence
Materials
- Brick Veneer
- Foundation: Slab
- Roof: Composition
Condition
- Year built: 1997
Utilities & green energy
- Sewer: Aerobic Septic
- Water: Private
- Utilities for property: Cable Available
Community & neighborhood
Security
- Security features: Security Lights, Security System, Smoke Detector(s)
Location
- Region: Whitehouse
- Subdivision: Peninsula Addn
Other
Other facts
- Listing terms: Cash,Conventional,Must Qualify
Price history
| Date | Event | Price |
|---|---|---|
| 10/31/2025 | Sold | -- |
Source: | ||
| 10/15/2025 | Pending sale | $1,895,000$379/sqft |
Source: NTREIS #21023522 | ||
| 10/1/2025 | Contingent | $1,895,000$379/sqft |
Source: NTREIS #21023522 | ||
| 10/1/2025 | Pending sale | $1,895,000$379/sqft |
Source: | ||
| 6/13/2025 | Price change | $1,895,000-5%$379/sqft |
Source: | ||
Public tax history
| Year | Property taxes | Tax assessment |
|---|---|---|
| 2025 | $11,675 +1% | $1,808,171 +11.8% |
| 2024 | $11,562 -31.2% | $1,617,683 +18.7% |
| 2023 | $16,804 -0.2% | $1,362,945 +10.4% |
Find assessor info on the county website
Neighborhood: 75791
Nearby schools
GreatSchools rating
- 8/10J W Holloway Sixth Grade SchoolGrades: 6Distance: 1.4 mi
- 7/10Whitehouse High SchoolGrades: 9-12Distance: 1.2 mi
- 8/10H L Higgins Elementary SchoolGrades: PK-5Distance: 1.5 mi
Schools provided by the listing agent
- Elementary: Whitehouse - Higgins
- Middle: Whitehouse
- High: Whitehouse
Source: GTARMLS. This data may not be complete. We recommend contacting the local school district to confirm school assignments for this home.
