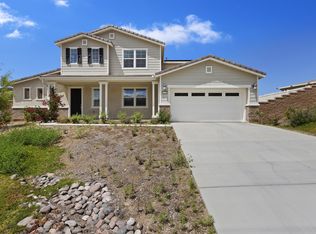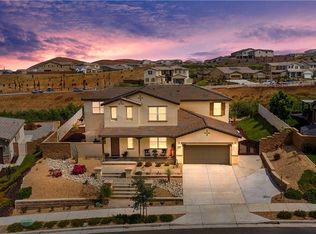Sold for $1,200,000
Listing Provided by:
Frank Del Rio DRE #01321550 fdroffers@gmail.com,
Coldwell Banker Realty
Bought with: BHHS CA Properties
$1,200,000
13734 Sweet Ave, Riverside, CA 92503
5beds
4,644sqft
Single Family Residence
Built in 2016
0.32 Acres Lot
$1,325,300 Zestimate®
$258/sqft
$5,545 Estimated rent
Home value
$1,325,300
$1.26M - $1.39M
$5,545/mo
Zestimate® history
Loading...
Owner options
Explore your selling options
What's special
This luxurious 5 bedroom, 4 bathroom Citrus Heights home comes with 4,644 sqft of incredible living space and is expertly crafted to provide an opulent lifestyle. From the wood-style floors in the grand open-plan living space to the sweeping mountain views, this home will exceed expectations. Its custom kitchen boasts a large island with a suite of quality appliances and a new server’s pantry for the home chef, with granite counters, a built-in range, double oven, dishwasher, gas oven, gas cooktop, and microwave. The bathrooms feature bathtubs, walk-in showers, double sinks in the master bath, dual shower heads, exhaust fans, and quartz or stone counters. Picturesque views from multiple bedrooms, and plenty of natural light from each room. Next Gen model from Lennar home builder gives the perfect flexibility for a mother in laws quarters, casita, game or movie room. Multiple living areas provide the perfect venue for entertaining. ?The bedrooms are all generously sized and light-filled with custom closets, a sitting area, and an ensuite with dual sinks. Outdoors, you'll find the perfect space to relax, with a bar and BBQ, a shimmering pool and spa, a raised patio with fire feature, conversation area with incredible views, and a covered alfresco dining area offering sweeping views of the city lights and mountains. Other features include an expanded driveway, large garage with overhead storage, owned solar system, custom front door, custom cabinets in the laundry, and room grow. With its premier location, incredible schools, and steps to the best parks, and hiking trails, this home is ready for you to create new memories and start your family's story.
Zillow last checked: 8 hours ago
Listing updated: June 02, 2023 at 10:39am
Listing Provided by:
Frank Del Rio DRE #01321550 fdroffers@gmail.com,
Coldwell Banker Realty
Bought with:
Ede Costa, DRE #01219307
BHHS CA Properties
Source: CRMLS,MLS#: PW23022312 Originating MLS: California Regional MLS
Originating MLS: California Regional MLS
Facts & features
Interior
Bedrooms & bathrooms
- Bedrooms: 5
- Bathrooms: 4
- Full bathrooms: 3
- 1/2 bathrooms: 1
- Main level bathrooms: 2
- Main level bedrooms: 1
Bedroom
- Features: Bedroom on Main Level
Bathroom
- Features: Bathroom Exhaust Fan, Bathtub, Dual Sinks, Linen Closet, Multiple Shower Heads, Quartz Counters, Stone Counters, Remodeled, Separate Shower, Tub Shower
Kitchen
- Features: Butler's Pantry, Granite Counters, Kitchen Island, Kitchen/Family Room Combo, Pots & Pan Drawers, Self-closing Cabinet Doors, Self-closing Drawers, Utility Sink, Walk-In Pantry
Heating
- Central
Cooling
- Central Air, Zoned
Appliances
- Included: Built-In Range, Double Oven, Dishwasher, Gas Cooktop, Disposal, Gas Oven, Microwave, Water Heater
- Laundry: Washer Hookup, Gas Dryer Hookup, Inside, Upper Level
Features
- Built-in Features, Balcony, Ceiling Fan(s), Separate/Formal Dining Room, Eat-in Kitchen, Granite Counters, High Ceilings, Open Floorplan, Stone Counters, Recessed Lighting, Bedroom on Main Level, Dressing Area, Loft, Primary Suite, Walk-In Pantry, Walk-In Closet(s)
- Flooring: Carpet, Tile, Wood
- Doors: Double Door Entry
- Windows: Double Pane Windows, Plantation Shutters
- Has fireplace: Yes
- Fireplace features: Family Room, Gas
- Common walls with other units/homes: No Common Walls
Interior area
- Total interior livable area: 4,644 sqft
Property
Parking
- Total spaces: 8
- Parking features: Concrete, Door-Multi, Driveway, Garage, Garage Door Opener, Garage Faces Side
- Attached garage spaces: 3
- Uncovered spaces: 5
Features
- Levels: Two
- Stories: 2
- Patio & porch: Concrete, Covered, Patio, Tile
- Has private pool: Yes
- Pool features: Gas Heat, Heated, Private
- Has spa: Yes
- Spa features: Heated, In Ground, Private
- Fencing: Block,Vinyl,Wrought Iron
- Has view: Yes
- View description: City Lights, Hills, Mountain(s), Neighborhood, Valley
Lot
- Size: 0.32 Acres
- Features: Back Yard, Front Yard, Sprinklers In Front, Near Park, Secluded, Sprinklers Timer, Sprinklers On Side, Sprinkler System, Walkstreet, Yard
Details
- Parcel number: 269591013
- Special conditions: Standard
Construction
Type & style
- Home type: SingleFamily
- Architectural style: Modern,Patio Home
- Property subtype: Single Family Residence
Materials
- Drywall, Stucco
- Foundation: Concrete Perimeter, Slab
- Roof: Slate
Condition
- Updated/Remodeled,Turnkey
- New construction: No
- Year built: 2016
Utilities & green energy
- Electric: Photovoltaics Seller Owned
- Sewer: Sewer Tap Paid
- Water: Public
- Utilities for property: Cable Available, Electricity Connected, Natural Gas Connected, Phone Available, Sewer Connected, Water Connected
Community & neighborhood
Security
- Security features: Carbon Monoxide Detector(s), Smoke Detector(s)
Community
- Community features: Biking, Curbs, Foothills, Hiking, Street Lights, Sidewalks, Park
Location
- Region: Riverside
HOA & financial
HOA
- Has HOA: Yes
- HOA fee: $133 monthly
- Amenities included: Picnic Area, Playground, Trail(s)
- Association name: Citrus Heights
- Association phone: 909-532-8388
Other
Other facts
- Listing terms: Cash,Cash to New Loan,Conventional,Submit,VA Loan
Price history
| Date | Event | Price |
|---|---|---|
| 5/31/2023 | Sold | $1,200,000+0%$258/sqft |
Source: | ||
| 3/13/2023 | Pending sale | $1,199,900$258/sqft |
Source: | ||
| 2/28/2023 | Listed for sale | $1,199,900+26.4%$258/sqft |
Source: | ||
| 12/15/2020 | Sold | $949,000$204/sqft |
Source: Public Record Report a problem | ||
| 12/4/2020 | Pending sale | $949,000$204/sqft |
Source: Keller Williams Realty #IG20248404 Report a problem | ||
Public tax history
| Year | Property taxes | Tax assessment |
|---|---|---|
| 2025 | $19,970 +2.4% | $1,248,478 +2% |
| 2024 | $19,496 +14.5% | $1,223,999 +24% |
| 2023 | $17,030 +1.4% | $987,339 +2% |
Find assessor info on the county website
Neighborhood: 92503
Nearby schools
GreatSchools rating
- 4/10Harrison Elementary SchoolGrades: K-6Distance: 2.5 mi
- 5/10Chemawa Middle SchoolGrades: 7-8Distance: 3.6 mi
- 5/10Arlington High SchoolGrades: 9-12Distance: 2.8 mi
Schools provided by the listing agent
- Elementary: Harrison
- High: Arlington
Source: CRMLS. This data may not be complete. We recommend contacting the local school district to confirm school assignments for this home.
Get a cash offer in 3 minutes
Find out how much your home could sell for in as little as 3 minutes with a no-obligation cash offer.
Estimated market value$1,325,300
Get a cash offer in 3 minutes
Find out how much your home could sell for in as little as 3 minutes with a no-obligation cash offer.
Estimated market value
$1,325,300

