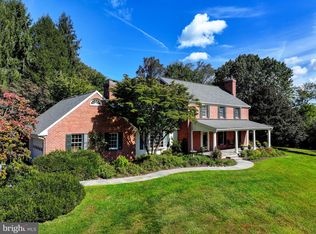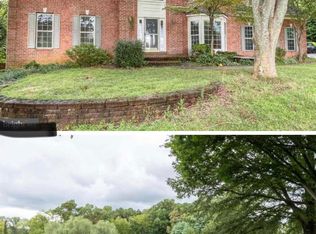This outstanding contemporary has a beautiful setting on 3.4 acres-the house sets back off of the road. The entrance foyer overlooks the large living room with the wood burning fireplace and sliders to the large deck- The first floor has wood floors throughout and vaulted ceilings. The dining room is elegant and large enough for your best furniture-There is a family room off of the kitchen with a half bath that could easily be an office or sitting room. The kitchen has a large island, tons of cabinets, granite counters, built in microwave, trash compactor, dishwasher, warming drawer, bar fridge in the bar area, huge refrigerator-there is also a computer/desk area for your personal use, the laundry room is just off of the kitchen as well. Off of the kitchen is a gorgeous natural wood sunroom with vaulted ceilings, heated floors, electric skylights, and a gas fired stove- The sliders take you to the back deck or to the Huge over sized garage-Three car bays plus a workshop place-this garage will handle your largest SUV vehicle. In the garage is water, electricity and heat- Back to the first floor to the master suite-large bedroom, wood floors, walk in california closet, double sink vanity and soaking tub-Great natural light and a fireplace accent this room. Upstairs there are 4 bedrooms and 2 full baths-carpet, large closets, and a lot of natural light as well. The upstairs master has a private bath with separate shower and soaking tub- The lower level off of the kitchen has one finished room with carpet that could be an office space or second family room, then down a few steps to a finished walk out basement area with tile flooring and full bath-so if you wanted to install a pool this could be a great changing area. This lovely home is bright, well maintained, and has a gorgeous setting for you to enjoy any season of the year. The circular driveway brings your guests right to the front bluestone patio porch.
This property is off market, which means it's not currently listed for sale or rent on Zillow. This may be different from what's available on other websites or public sources.

