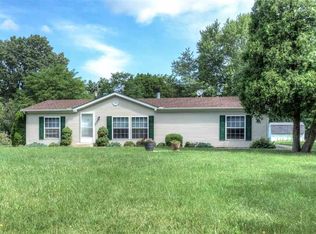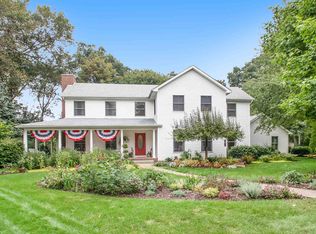Closed
$210,000
13733 Brick Rd, Granger, IN 46530
3beds
2,269sqft
Single Family Residence
Built in 1975
0.59 Acres Lot
$216,300 Zestimate®
$--/sqft
$2,501 Estimated rent
Home value
$216,300
$201,000 - $234,000
$2,501/mo
Zestimate® history
Loading...
Owner options
Explore your selling options
What's special
This 3-bedroom, 1.5-bath home is full of character and waiting for the right buyer to bring it back to life. Situated in a peaceful rural setting yet just minutes from everything, this property offers the best of both worlds. With a spacious yard, a shed for storage, and a charming playhouse, there’s room for everyone to enjoy. While it does need significant TLC, the possibilities are endless—whether you’re an investor or a homeowner. Don’t miss this opportunity to create something special in a great location! Being Sold AS-IS. Nice oversized 2 car attached garage, Large fenced in back yard
Zillow last checked: 8 hours ago
Listing updated: July 01, 2025 at 07:07am
Listed by:
Barry Skalski 574-370-8156,
Michiana Realty LLC
Bought with:
Stephen Kooistra, RB23001059
Berkshire Hathaway HomeServices Goshen
Source: IRMLS,MLS#: 202512930
Facts & features
Interior
Bedrooms & bathrooms
- Bedrooms: 3
- Bathrooms: 2
- Full bathrooms: 1
- 1/2 bathrooms: 1
- Main level bedrooms: 1
Bedroom 1
- Level: Upper
Bedroom 2
- Level: Upper
Dining room
- Level: Main
- Area: 120
- Dimensions: 10 x 12
Family room
- Level: Main
- Area: 360
- Dimensions: 20 x 18
Kitchen
- Level: Main
- Area: 168
- Dimensions: 12 x 14
Living room
- Level: Main
- Area: 528
- Dimensions: 24 x 22
Heating
- Electric, Radiant
Cooling
- Wall Unit(s)
Appliances
- Included: Range/Oven Hook Up Gas, None, Electric Water Heater
- Laundry: Gas Dryer Hookup, Main Level, Washer Hookup
Features
- Bookcases, Laminate Counters, Stand Up Shower, Tub/Shower Combination, Formal Dining Room
- Flooring: Carpet, Laminate, Tile
- Has basement: No
- Attic: Storage
- Has fireplace: No
Interior area
- Total structure area: 2,269
- Total interior livable area: 2,269 sqft
- Finished area above ground: 2,269
- Finished area below ground: 0
Property
Parking
- Total spaces: 2
- Parking features: Attached, Concrete
- Attached garage spaces: 2
- Has uncovered spaces: Yes
Features
- Levels: Two
- Stories: 2
- Patio & porch: Porch Covered
- Fencing: Privacy,Split Rail
Lot
- Size: 0.59 Acres
- Dimensions: 117 X 226
- Features: Level, Rural
Details
- Additional structures: Shed
- Parcel number: 710413376008.000011
Construction
Type & style
- Home type: SingleFamily
- Property subtype: Single Family Residence
Materials
- Aluminum Siding
- Foundation: Slab
- Roof: Metal,Rubber
Condition
- New construction: No
- Year built: 1975
Utilities & green energy
- Sewer: Septic Tank
- Water: Well
Community & neighborhood
Location
- Region: Granger
- Subdivision: None
Other
Other facts
- Listing terms: Cash,Conventional
Price history
| Date | Event | Price |
|---|---|---|
| 6/30/2025 | Sold | $210,000-8.7% |
Source: | ||
| 5/15/2025 | Pending sale | $229,900 |
Source: | ||
| 4/15/2025 | Listed for sale | $229,900 |
Source: | ||
Public tax history
| Year | Property taxes | Tax assessment |
|---|---|---|
| 2024 | $1,588 -12.4% | $232,300 +13.2% |
| 2023 | $1,812 +12.2% | $205,300 -0.2% |
| 2022 | $1,614 +8.1% | $205,700 +15.4% |
Find assessor info on the county website
Neighborhood: 46530
Nearby schools
GreatSchools rating
- 7/10Mary Frank Harris Elementary SchoolGrades: PK-5Distance: 1.2 mi
- 9/10Discovery Middle SchoolGrades: 6-8Distance: 3.7 mi
- 10/10Penn High SchoolGrades: 9-12Distance: 4.3 mi
Schools provided by the listing agent
- Elementary: Mary Frank
- Middle: Discovery
- High: Penn
- District: Penn-Harris-Madison School Corp.
Source: IRMLS. This data may not be complete. We recommend contacting the local school district to confirm school assignments for this home.
Get pre-qualified for a loan
At Zillow Home Loans, we can pre-qualify you in as little as 5 minutes with no impact to your credit score.An equal housing lender. NMLS #10287.

