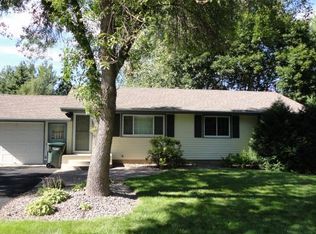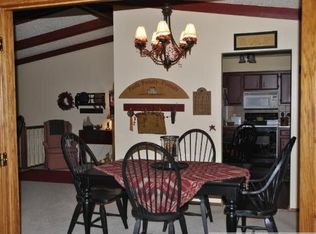Closed
$323,000
13732 69th Ave N, Maple Grove, MN 55311
4beds
1,960sqft
Single Family Residence
Built in 1965
0.25 Acres Lot
$327,600 Zestimate®
$165/sqft
$2,785 Estimated rent
Home value
$327,600
$301,000 - $357,000
$2,785/mo
Zestimate® history
Loading...
Owner options
Explore your selling options
What's special
This charming, walk-out rambler has been well cared for and meticulously maintained by the current owners for the past 35 years. The main floor offers 3 bedrooms, a full bathroom and a bright, open kitchen looking out to the backyard. The lower level features a fourth bedroom, a large family room with daylight windows, a spacious tiled bathroom with a walk-in shower, a dedicated laundry room and plenty of room for storage. Walk out from the lower level to the flat, usable, completely fenced-in backyard with patio space and mature trees including an apple tree, a pear tree, and a large produce garden. The oversized concrete driveway leading to the generous 2-car, detached garage offers plenty of space for parking and play. Aside from thorough routine maintenance of the home, some updates include a new water heater and kitchen range in 2020, and a new roof and windows in 2010. There are numerous parks within walking distance including Fish Lake Regional Park. Enjoy the short drive to all the restaurants, retail, and groceries of Arbor Lakes.
Zillow last checked: 8 hours ago
Listing updated: November 21, 2025 at 11:29pm
Listed by:
Nick Leyendecker 952-900-2082,
LEYENDECKER Realty
Bought with:
Namit Alex Bhalla
Keller Williams Integrity Realty
Source: NorthstarMLS as distributed by MLS GRID,MLS#: 6609103
Facts & features
Interior
Bedrooms & bathrooms
- Bedrooms: 4
- Bathrooms: 2
- Full bathrooms: 1
- 3/4 bathrooms: 1
Bedroom 1
- Level: Main
- Area: 156 Square Feet
- Dimensions: 13x12
Bedroom 2
- Level: Main
- Area: 130 Square Feet
- Dimensions: 13x10
Bedroom 3
- Level: Main
- Area: 108 Square Feet
- Dimensions: 9x12
Bedroom 4
- Level: Lower
- Area: 90 Square Feet
- Dimensions: 9x10
Family room
- Level: Lower
- Area: 297 Square Feet
- Dimensions: 27x11
Kitchen
- Level: Main
- Area: 195 Square Feet
- Dimensions: 15x13
Laundry
- Level: Lower
- Area: 88 Square Feet
- Dimensions: 11x8
Living room
- Level: Main
- Area: 264 Square Feet
- Dimensions: 22x12
Storage
- Level: Lower
- Area: 60 Square Feet
- Dimensions: 6x10
Heating
- Forced Air
Cooling
- Central Air
Appliances
- Included: Dishwasher, Disposal, Exhaust Fan, Range, Refrigerator
Features
- Basement: Finished,Full,Storage Space,Walk-Out Access
- Number of fireplaces: 1
- Fireplace features: Family Room, Wood Burning Stove
Interior area
- Total structure area: 1,960
- Total interior livable area: 1,960 sqft
- Finished area above ground: 1,000
- Finished area below ground: 720
Property
Parking
- Total spaces: 2
- Parking features: Detached, Concrete
- Garage spaces: 2
Accessibility
- Accessibility features: None
Features
- Levels: One
- Stories: 1
- Patio & porch: Patio
- Fencing: Chain Link,Full
Lot
- Size: 0.25 Acres
- Dimensions: 145 x 75
- Features: Many Trees
Details
- Foundation area: 1000
- Parcel number: 3411922210004
- Zoning description: Residential-Single Family
Construction
Type & style
- Home type: SingleFamily
- Property subtype: Single Family Residence
Materials
- Brick/Stone, Stucco
Condition
- Age of Property: 60
- New construction: No
- Year built: 1965
Utilities & green energy
- Gas: Natural Gas
- Sewer: City Sewer/Connected
- Water: City Water/Connected
Community & neighborhood
Location
- Region: Maple Grove
- Subdivision: Donahue 06th Add
HOA & financial
HOA
- Has HOA: No
Price history
| Date | Event | Price |
|---|---|---|
| 11/20/2024 | Sold | $323,000+1%$165/sqft |
Source: | ||
| 10/14/2024 | Pending sale | $319,900$163/sqft |
Source: | ||
| 10/11/2024 | Listed for sale | $319,900$163/sqft |
Source: | ||
Public tax history
| Year | Property taxes | Tax assessment |
|---|---|---|
| 2025 | $3,494 -6.9% | $286,600 -5.4% |
| 2024 | $3,752 +4.4% | $302,800 -5.3% |
| 2023 | $3,593 +24.2% | $319,900 +1.5% |
Find assessor info on the county website
Neighborhood: 55311
Nearby schools
GreatSchools rating
- 6/10Oak View Elementary SchoolGrades: PK-5Distance: 0.9 mi
- 6/10Maple Grove Middle SchoolGrades: 6-8Distance: 1.3 mi
- 10/10Maple Grove Senior High SchoolGrades: 9-12Distance: 3.7 mi
Get a cash offer in 3 minutes
Find out how much your home could sell for in as little as 3 minutes with a no-obligation cash offer.
Estimated market value
$327,600
Get a cash offer in 3 minutes
Find out how much your home could sell for in as little as 3 minutes with a no-obligation cash offer.
Estimated market value
$327,600

