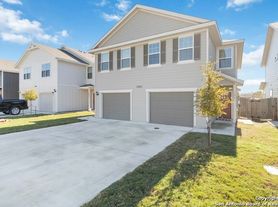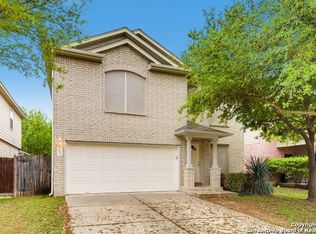Gorgeous home in Winding Brook Neighborhood with Top notch schools . The two story house design blends very well with innovative spaceS, Perfect for a family requirement of 4 BHK and 3 Full bath with an additional living space upstairs for family entertainment in the night. Its a 2 car garage house with a covered patio to sit out in the evening for party entertainment with a private fence, Easy access to 1604 HWY and UTSA , Sea World, and for numerous shopping retails and fast food. Looking for a tenant with a good credit score , No lease breakage , No eviction and No criminal background. Income must be 3 times the rent to be eligible .
Tenant is responsible for Gas , Electric and Yard Maintenance, No Smoking inside the house and Pets are allowed upto 25lbs .
House for rent
Accepts Zillow applications
$1,850/mo
13731 Redtail Lndg, San Antonio, TX 78253
4beds
2,029sqft
Price may not include required fees and charges.
Single family residence
Available now
Cats, small dogs OK
Central air
Hookups laundry
Attached garage parking
-- Heating
What's special
- 198 days |
- -- |
- -- |
Travel times
Facts & features
Interior
Bedrooms & bathrooms
- Bedrooms: 4
- Bathrooms: 3
- Full bathrooms: 3
Cooling
- Central Air
Appliances
- Included: Dishwasher, Microwave, Oven, Refrigerator, WD Hookup
- Laundry: Hookups
Features
- WD Hookup
- Flooring: Carpet, Tile
Interior area
- Total interior livable area: 2,029 sqft
Property
Parking
- Parking features: Attached
- Has attached garage: Yes
- Details: Contact manager
Features
- Exterior features: Electricity not included in rent, Gas not included in rent
Details
- Parcel number: 1361167
Construction
Type & style
- Home type: SingleFamily
- Property subtype: Single Family Residence
Community & HOA
Community
- Features: Playground
Location
- Region: San Antonio
Financial & listing details
- Lease term: 1 Year
Price history
| Date | Event | Price |
|---|---|---|
| 10/2/2025 | Price change | $1,850-7.3%$1/sqft |
Source: Zillow Rentals | ||
| 7/27/2025 | Price change | $304,999-3.2%$150/sqft |
Source: | ||
| 7/23/2025 | Price change | $1,995-4.8%$1/sqft |
Source: Zillow Rentals | ||
| 5/17/2025 | Listed for sale | $314,999+7.5%$155/sqft |
Source: | ||
| 4/11/2025 | Listed for rent | $2,095-4.6%$1/sqft |
Source: Zillow Rentals | ||

