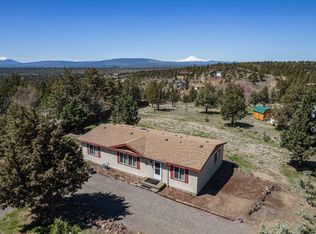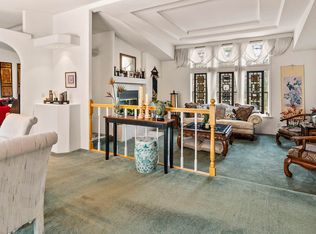Don't miss out on this adorable 1144 square foot, 2 bed, 2 bath home, on a fully-fenced and gated 1+acre lot. This light and bright, ranch style home has had tons of upgrades in the last two years, including all new windows, 30-year roof, exterior paint, new vinyl flooring throughout the home and carpet in the bedrooms. Kitchen has brand new quartz countertops and a fresh coat of paint. Rustic barn wood and metal wainscoting adorn walls of the dining nook. Master bathroom boasts Cascade Mountain views right from your bed, double vanity and a large soaking tub. Outside, cozy up next to the fire pit, under the millions of stars at night; then watch the wildlife roam and enjoy huge mountain views during the day. Utilize the two carports and three included sheds, until you build your dream shop or garage. This place won't last long, so don't wait to call for a showing!
This property is off market, which means it's not currently listed for sale or rent on Zillow. This may be different from what's available on other websites or public sources.

