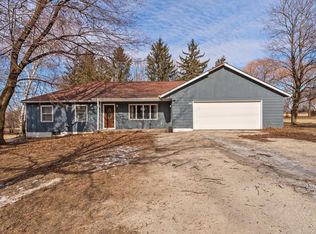WHERE HISTORY & SPACE are combined to offer you a great house in the quiet area called Clarks Mills in the heart of Manitowoc county. Come home everyday and enjoy over 2500SF of finished living space..WOW! Former school house w/a great story & history about remodeling & being transformed into what it is today! Spacious lot that is over .5 acre lot with quick access to the highway and school/church across the street. Large front porch is idea for a hot tub or to sit and watch the seasons change. Cook up for entertaining in the BIG kitchen and even room for casual dining. Formal dining (could be 4th BR) w/beautiful white ash hardwood floors and has a closet. 1st floor family room is great for gatherings or retire to the living room. Full bath on main w/tiled floors. You will love the heated breezeway/mudroom between garage & house...great for jackets & freezers. Upstairs has A GIGANTIC bedrooms w/closet & more closet space. ANOTHER FULL BATH UP w/more tiled floors. Flexible floorplan. SO MUCH storage space throughout. Deep 2 car garage. Fenced in dog area. Full basement.
This property is off market, which means it's not currently listed for sale or rent on Zillow. This may be different from what's available on other websites or public sources.
