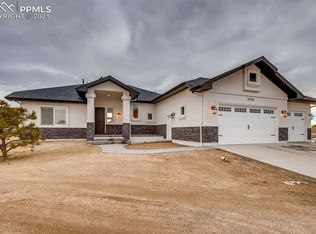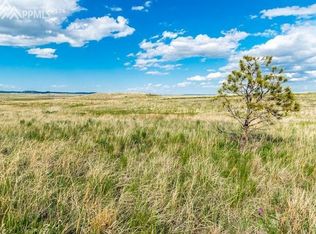Sold for $750,000 on 02/01/24
$750,000
13730 Irish Hunter Trl, Elbert, CO 80106
3beds
2,374sqft
Single Family Residence
Built in 2019
2.5 Acres Lot
$743,500 Zestimate®
$316/sqft
$3,061 Estimated rent
Home value
$743,500
$706,000 - $781,000
$3,061/mo
Zestimate® history
Loading...
Owner options
Explore your selling options
What's special
Enjoy True Main Level Living In This Gorgeous Ranch Style Home On 2.5 Acres w/ Mountain Views * Expansive Great Room w/ Gas Fireplace and 11 Foot Ceilings * Gourmet Kitchen w/ Granite Counters, 10 Foot Long Island, Stainless Steel Appliances Including Double Oven, Gas Cooktop, & Wine Refrigerator * Separate Dining Area Off Of Kitchen & Great Room * Owners Suite w/ Spa Inspired Bath, Dual Vanity, 10' Oversized Step-in Steam Shower w/ Bench Seat and 10 Shower Heads, Large Walk-In Closet Passes Through To Laundry Room * Two Other Spacious Bedrooms w/ Jack-n-Jill Bath * Massive Laundry Room w/ Sink & Large Storage Closet * Mud Room & Half Bath Located Off Entrance From Garage * Fully Finished Enclosed Sunroom * Large Patio w/ Privacy Fencing * Oversized 26' Deep Three Car Garage Is Fully Finished & Insulated * Dedicated Mechanical Room w/ Efficiency Furnace, Central A/C * 70 Gallon Water Heater * Backyard Includes a Large Concrete Pad For Basketball Court, Fenced In Area for Pets, & Large Storage Shed * Expansive Crawl Space Area Under Home For Additional Storage
Zillow last checked: 8 hours ago
Listing updated: February 02, 2024 at 08:00am
Listed by:
Stephen Prewitt ABR EPRO 719-439-0241,
Prewitt Group Real Estate Advisors
Bought with:
Thomas Lazzaro
Performance Plus Realty Inc
Source: Pikes Peak MLS,MLS#: 7053204
Facts & features
Interior
Bedrooms & bathrooms
- Bedrooms: 3
- Bathrooms: 3
- Full bathrooms: 2
- 1/2 bathrooms: 1
Heating
- Forced Air, Natural Gas
Cooling
- Ceiling Fan(s), Central Air
Appliances
- Included: 220v in Kitchen, Dishwasher, Disposal, Double Oven, Gas in Kitchen, Exhaust Fan, Microwave, Refrigerator
- Laundry: Electric Hook-up, Main Level
Features
- 9Ft + Ceilings, Great Room, Pantry
- Flooring: Tile, Wood Laminate
- Has basement: No
- Number of fireplaces: 1
- Fireplace features: Gas, One
Interior area
- Total structure area: 2,374
- Total interior livable area: 2,374 sqft
- Finished area above ground: 2,374
- Finished area below ground: 0
Property
Parking
- Total spaces: 3
- Parking features: Attached, Garage Door Opener, Oversized, Gravel Driveway, RV Access/Parking
- Attached garage spaces: 3
Features
- Patio & porch: Concrete, Enclosed
- Fencing: None
- Has view: Yes
- View description: Mountain(s)
Lot
- Size: 2.50 Acres
- Features: Level, Horses (Zoned), Horses(Zoned for 2 or more), Front Landscaped
Details
- Additional structures: Storage
- Parcel number: 4217003013
Construction
Type & style
- Home type: SingleFamily
- Architectural style: Ranch
- Property subtype: Single Family Residence
Materials
- Stone, Stucco
- Foundation: Crawl Space
- Roof: Composite Shingle
Condition
- Existing Home
- New construction: No
- Year built: 2019
Details
- Builder name: Black Oak Homes
Utilities & green energy
- Water: Municipal
- Utilities for property: Natural Gas Connected
Community & neighborhood
Location
- Region: Elbert
Other
Other facts
- Listing terms: Cash,Conventional,VA Loan
Price history
| Date | Event | Price |
|---|---|---|
| 2/1/2024 | Sold | $750,000+0%$316/sqft |
Source: | ||
| 1/6/2024 | Pending sale | $749,900$316/sqft |
Source: | ||
| 1/6/2024 | Contingent | $749,900$316/sqft |
Source: | ||
| 11/18/2023 | Price change | $749,900-2.6%$316/sqft |
Source: | ||
| 10/6/2023 | Price change | $770,000-0.6%$324/sqft |
Source: | ||
Public tax history
| Year | Property taxes | Tax assessment |
|---|---|---|
| 2024 | $2,901 +44.5% | $34,650 -19.1% |
| 2023 | $2,007 -1% | $42,820 +60% |
| 2022 | $2,027 | $26,770 |
Find assessor info on the county website
Neighborhood: 80106
Nearby schools
GreatSchools rating
- 5/10Meridian Ranch International SchoolGrades: PK-5Distance: 2.1 mi
- 5/10Falcon Middle SchoolGrades: 6-8Distance: 3.5 mi
- 5/10Falcon High SchoolGrades: 9-12Distance: 2.1 mi
Schools provided by the listing agent
- District: Falcon-49
Source: Pikes Peak MLS. This data may not be complete. We recommend contacting the local school district to confirm school assignments for this home.

Get pre-qualified for a loan
At Zillow Home Loans, we can pre-qualify you in as little as 5 minutes with no impact to your credit score.An equal housing lender. NMLS #10287.

