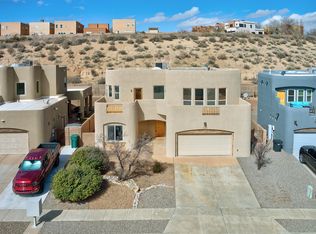This home is incredible inside and out. Enter the courtyard garden area and go through the crackled green door. The living room off to the left is really roomy and the catheral celing windows shows off the tongue and groove ceilings. There is a gas fireplace for those cold winter nights to come. The kitchen is wide open to the living room with stainless diswasher, oven, compactor, Wolf range, sub zero fridge, and walk in pantry. The entire dow stairs tiled floor is supported by radiant floors. The service room down the hall is loaded with cabinets and is big too. Further down the hall is the optional 4th bedroom currently used as a sports room. There are double doors out to the back patio that opens into a large outdoor sitting area overlooking a heated salt water sports pool. Upstairs are 2 big bedrooms with twin Jack and Jill mirrored baths.
This property is off market, which means it's not currently listed for sale or rent on Zillow. This may be different from what's available on other websites or public sources.
