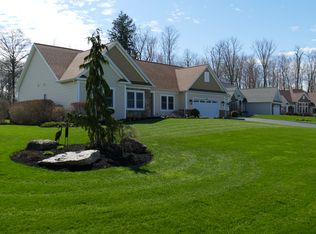Closed
$450,000
1373 Silverheel Run, Webster, NY 14580
3beds
1,987sqft
Single Family Residence
Built in 2010
0.42 Acres Lot
$540,500 Zestimate®
$226/sqft
$3,241 Estimated rent
Home value
$540,500
$508,000 - $573,000
$3,241/mo
Zestimate® history
Loading...
Owner options
Explore your selling options
What's special
Prepare to be impressed by this stunning Webster Ranch with ADA compliant features & high end finishes! Situated on a cul-de-sac in the desirable Canopy Trail neighborhood. Every detail was thoughtfully considered in this home from tasteful paint colors & stunning hardwoods to the trey ceilings & statement making columns. Single floor living at its finest with no step entry, extra wide hallways & doorways, walk in master shower & main floor laundry. The great room boasts a gas fireplace with beautiful custom built-ins & lighted tray ceiling. Chef's dream kitchen offers Brookhaven cabinets, granite counters, high end appliances & an island with seating overlooking the sun drenched eat-in space with vaulted ceilings. A slider brings you to the private patio & wooded backyard. 3 main floor beds including the master suite with no-step glass shower, heated tile floors & a large walk in closet. Don't miss the surround sound, irrigation system, custom window treatments & whole house generator! Amazing potential and tons of storage in the almost 2,000 SqFt basement.
Zillow last checked: 8 hours ago
Listing updated: August 10, 2023 at 07:17am
Listed by:
Amanda E Friend-Gigliotti 585-622-7181,
Keller Williams Realty Greater Rochester
Bought with:
Danielle A. Gruttadaurio, 40GR1160369
NextHome Endeavor
Source: NYSAMLSs,MLS#: R1475283 Originating MLS: Rochester
Originating MLS: Rochester
Facts & features
Interior
Bedrooms & bathrooms
- Bedrooms: 3
- Bathrooms: 3
- Full bathrooms: 2
- 1/2 bathrooms: 1
- Main level bathrooms: 3
- Main level bedrooms: 3
Heating
- Gas, Forced Air
Cooling
- Central Air
Appliances
- Included: Double Oven, Dryer, Dishwasher, Gas Cooktop, Gas Water Heater, Refrigerator, Tankless Water Heater, Washer
- Laundry: Main Level
Features
- Breakfast Bar, Ceiling Fan(s), Separate/Formal Dining Room, Entrance Foyer, Eat-in Kitchen, Separate/Formal Living Room, Granite Counters, Great Room, Kitchen/Family Room Combo, Living/Dining Room, Pantry, Bedroom on Main Level, Bath in Primary Bedroom, Main Level Primary, Primary Suite
- Flooring: Hardwood, Tile, Varies
- Basement: Full,Sump Pump
- Number of fireplaces: 1
Interior area
- Total structure area: 1,987
- Total interior livable area: 1,987 sqft
Property
Parking
- Total spaces: 2
- Parking features: Attached, Garage, Driveway, Garage Door Opener
- Attached garage spaces: 2
Accessibility
- Accessibility features: Accessible Bedroom, Low Threshold Shower, No Stairs, Accessible Doors, Accessible Entrance
Features
- Levels: One
- Stories: 1
- Patio & porch: Patio
- Exterior features: Blacktop Driveway, Sprinkler/Irrigation, Patio
Lot
- Size: 0.42 Acres
- Dimensions: 109 x 196
- Features: Cul-De-Sac, Rectangular, Rectangular Lot, Residential Lot, Wooded
Details
- Parcel number: 2654890500100003042000
- Special conditions: Standard
- Other equipment: Generator
Construction
Type & style
- Home type: SingleFamily
- Architectural style: Ranch
- Property subtype: Single Family Residence
Materials
- Vinyl Siding, PEX Plumbing
- Foundation: Block
- Roof: Asphalt
Condition
- Resale
- Year built: 2010
Utilities & green energy
- Electric: Circuit Breakers
- Sewer: Connected
- Water: Connected, Public
- Utilities for property: Cable Available, High Speed Internet Available, Sewer Connected, Water Connected
Community & neighborhood
Security
- Security features: Radon Mitigation System
Location
- Region: Webster
- Subdivision: Canopy Trail Ph 02
Other
Other facts
- Listing terms: Cash,Conventional,FHA,VA Loan
Price history
| Date | Event | Price |
|---|---|---|
| 8/4/2023 | Sold | $450,000$226/sqft |
Source: | ||
| 6/20/2023 | Pending sale | $450,000$226/sqft |
Source: | ||
| 6/8/2023 | Listed for sale | $450,000+25%$226/sqft |
Source: | ||
| 6/19/2019 | Sold | $360,000-7.7%$181/sqft |
Source: | ||
| 4/11/2019 | Pending sale | $390,000$196/sqft |
Source: Howard Hanna - Pittsford - Main Street #R1180280 | ||
Public tax history
| Year | Property taxes | Tax assessment |
|---|---|---|
| 2024 | -- | $272,500 |
| 2023 | -- | $272,500 |
| 2022 | -- | $272,500 |
Find assessor info on the county website
Neighborhood: 14580
Nearby schools
GreatSchools rating
- 5/10Schlegel Road Elementary SchoolGrades: PK-5Distance: 1.4 mi
- 7/10Willink Middle SchoolGrades: 6-8Distance: 3.3 mi
- 8/10Thomas High SchoolGrades: 9-12Distance: 3.6 mi
Schools provided by the listing agent
- District: Webster
Source: NYSAMLSs. This data may not be complete. We recommend contacting the local school district to confirm school assignments for this home.
