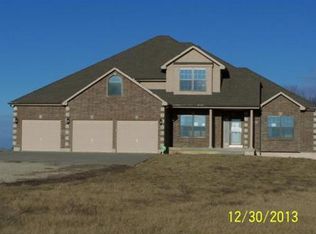Sold
Price Unknown
1373 SW 200th Rd, Holden, MO 64040
3beds
3,396sqft
Single Family Residence
Built in ----
11 Acres Lot
$473,700 Zestimate®
$--/sqft
$2,547 Estimated rent
Home value
$473,700
$355,000 - $630,000
$2,547/mo
Zestimate® history
Loading...
Owner options
Explore your selling options
What's special
Custom built home with lots of extras. One owner of 20 years. Property comes with 11 acres with possibility to purchase 10 more acres. (Survey will be done). Views from home are breath taking. Kitchen has custom Hickory cabinets with custom made countertops. All appliances stay. The open kitchen and living with views are filled with comfort and coziness. The master bedroom is large with master bath and walk in closet. There is also an office on main floor and 2nd bath. The 2nd bedroom on main floor has also been used as laundry. The 3rd bedroom upstairs is also large, and the bonus room is perfect for family room. (Carpet in bonus room will need to be replaced.) There is a half bath upstairs. Some of property is fenced and has a large outbuilding. There will be a survey done showing beautiful pond in front all on the property. The roads are paved roads and the drive up to property on 200 road is worth seeing. Priced to sell. Make this your new little farm. Public water is on property, and it has a septic. Outbuilding has 5 horse stalls and Hay rack.
Zillow last checked: 8 hours ago
Listing updated: August 01, 2024 at 08:51am
Listing Provided by:
Kristy Talley 816-529-8611,
Blue Bird Real Estate Holden, ,
Kyle Sexton 816-517-5529,
Blue Bird Real Estate Holden,
Bought with:
Cathy Tully, 2017017362
United Real Estate Kansas City
Source: Heartland MLS as distributed by MLS GRID,MLS#: 2483749
Facts & features
Interior
Bedrooms & bathrooms
- Bedrooms: 3
- Bathrooms: 3
- Full bathrooms: 2
- 1/2 bathrooms: 1
Primary bedroom
- Level: First
Primary bathroom
- Level: First
Bathroom 2
- Level: First
Bathroom 2
- Level: First
Bathroom 3
- Level: Second
Family room
- Level: Second
Half bath
- Level: Second
Kitchen
- Level: First
Laundry
- Level: First
Living room
- Level: First
Office
- Level: First
Sun room
- Level: First
Heating
- Propane
Cooling
- Electric
Appliances
- Included: Dishwasher, Dryer, Refrigerator, Built-In Electric Oven, Washer
Features
- Ceiling Fan(s), Custom Cabinets, Walk-In Closet(s)
- Basement: Other
- Number of fireplaces: 1
Interior area
- Total structure area: 3,396
- Total interior livable area: 3,396 sqft
- Finished area above ground: 1,386
- Finished area below ground: 2,010
Property
Parking
- Total spaces: 2
- Parking features: Attached, Carport, Covered, Garage Faces Side
- Garage spaces: 2
- Has carport: Yes
Features
- Patio & porch: Covered
Lot
- Size: 11 Acres
Details
- Additional structures: Barn(s)
- Parcel number: 14803400000000601
- Horses can be raised: Yes
- Horse amenities: Boarding Facilities
Construction
Type & style
- Home type: SingleFamily
- Architectural style: Other
- Property subtype: Single Family Residence
Materials
- Wood Siding
- Roof: Composition
Utilities & green energy
- Sewer: Septic Tank
- Water: Public
Community & neighborhood
Location
- Region: Holden
- Subdivision: Other
HOA & financial
HOA
- Has HOA: No
Other
Other facts
- Listing terms: Cash,Conventional,FHA,VA Loan
- Ownership: Private
- Road surface type: Paved
Price history
| Date | Event | Price |
|---|---|---|
| 8/1/2024 | Sold | -- |
Source: | ||
| 6/25/2024 | Pending sale | $446,900$132/sqft |
Source: | ||
| 6/21/2024 | Price change | $446,900-1.5%$132/sqft |
Source: | ||
| 5/14/2024 | Price change | $453,900-1.1%$134/sqft |
Source: | ||
| 5/8/2024 | Listed for sale | $458,900$135/sqft |
Source: | ||
Public tax history
| Year | Property taxes | Tax assessment |
|---|---|---|
| 2024 | $2,461 | $38,459 +0.4% |
| 2023 | -- | $38,296 +4.7% |
| 2022 | -- | $36,581 -0.2% |
Find assessor info on the county website
Neighborhood: 64040
Nearby schools
GreatSchools rating
- 6/10Holden Elementary SchoolGrades: PK-5Distance: 2.9 mi
- 3/10Holden Middle SchoolGrades: 6-8Distance: 3 mi
- 4/10Holden High SchoolGrades: 9-12Distance: 2.9 mi
