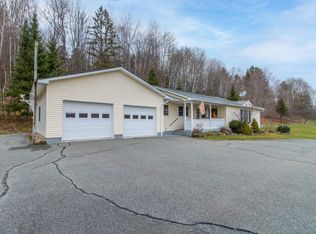Closed
Listed by:
Nicholas Maclure,
Century 21 Farm & Forest 802-334-1200
Bought with: Big Bear Real Estate
$475,000
1373 May Farm Road, Barton, VT 05822
4beds
4,487sqft
Single Family Residence
Built in 1987
17 Acres Lot
$591,300 Zestimate®
$106/sqft
$4,925 Estimated rent
Home value
$591,300
$509,000 - $686,000
$4,925/mo
Zestimate® history
Loading...
Owner options
Explore your selling options
What's special
This spectacular property and home provide the perfect setting for creating memories that will last a lifetime. Built in 1987, this well-maintained gambrel-style home with dormer windows offers almost 4,500 square feet of finished living space spread out on 3 levels. Privately situated on a gently sloping 17-acres, the house is surrounded by a meticulously maintained landscaped yard with lots of open space, perennial beds bursting with blooms, a playground area, firepit, multi-level deck, patio, and in-ground pool with concrete deck and brick paver patio. Real hardwood flooring flows through most of the 1st level, where you’ll find a combined kitchen/dining room with stainless appliances, including a double oven, and a peninsula defining the spaces; a gorgeous, light-filled living room with wood-burning fireplace; flex space; full bath; and a den addition that features a raised ceiling, skylights, exposed beams, and a gas fireplace. The 2nd floor includes the primary bedroom with en suite ½ bath, 2 additional bedrooms, and a shared full bath. Two finished rooms in the basement can serve a variety of needs, plus there’s a full bath, workshop/utility room, as well as 2 storage areas. A cozy guest space with ¾ bath is located above the attached 2-car garage. Located between the villages of Barton and Orleans just 2 miles from the high school, 6 minutes from Crystal Lake, and 7 minutes from 2 golf courses. What are you waiting for? Come see this warm, inviting home in person.
Zillow last checked: 8 hours ago
Listing updated: October 11, 2023 at 08:45am
Listed by:
Nicholas Maclure,
Century 21 Farm & Forest 802-334-1200
Bought with:
Nikki Provencher
Big Bear Real Estate
Source: PrimeMLS,MLS#: 4968072
Facts & features
Interior
Bedrooms & bathrooms
- Bedrooms: 4
- Bathrooms: 6
- Full bathrooms: 2
- 3/4 bathrooms: 2
- 1/2 bathrooms: 2
Heating
- Propane, Oil, Wood, Wood/Oil Combo Furnace
Cooling
- None
Appliances
- Included: Electric Cooktop, Dishwasher, Dryer, Microwave, Double Oven, Refrigerator, Washer, Water Heater off Boiler
- Laundry: 1st Floor Laundry
Features
- In-Law/Accessory Dwelling, In-Law Suite, Kitchen/Dining, Primary BR w/ BA, Indoor Storage, Vaulted Ceiling(s), Walk-In Closet(s)
- Flooring: Carpet, Hardwood, Tile
- Windows: Blinds
- Basement: Bulkhead,Concrete,Finished,Full,Partially Finished,Interior Stairs,Storage Space,Interior Access,Exterior Entry,Interior Entry
- Number of fireplaces: 2
- Fireplace features: Gas, Wood Burning, 2 Fireplaces, Wood Stove Hook-up
Interior area
- Total structure area: 5,150
- Total interior livable area: 4,487 sqft
- Finished area above ground: 3,376
- Finished area below ground: 1,111
Property
Parking
- Total spaces: 2
- Parking features: Paved, Auto Open, Driveway, Garage, On Site, Attached
- Garage spaces: 2
- Has uncovered spaces: Yes
Accessibility
- Accessibility features: 1st Floor 3/4 Bathroom, 1st Floor Laundry
Features
- Levels: 1.75
- Stories: 1
- Patio & porch: Covered Porch
- Exterior features: Deck, Garden, Natural Shade, Shed, Storage
- Has private pool: Yes
- Pool features: In Ground
- Frontage length: Road frontage: 1218
Lot
- Size: 17 Acres
- Features: Country Setting, Open Lot, Secluded, Timber, Walking Trails, Wooded, Near Country Club, Near Golf Course, Near Snowmobile Trails, Rural
Details
- Additional structures: Gazebo, Outbuilding
- Parcel number: 4201311001
- Zoning description: R2
Construction
Type & style
- Home type: SingleFamily
- Architectural style: Gambrel
- Property subtype: Single Family Residence
Materials
- Wood Frame, Vinyl Exterior
- Foundation: Concrete
- Roof: Asphalt Shingle
Condition
- New construction: No
- Year built: 1987
Utilities & green energy
- Electric: Circuit Breakers
- Sewer: Leach Field, Private Sewer
- Utilities for property: Phone
Community & neighborhood
Location
- Region: Barton
Other
Other facts
- Road surface type: Dirt, Gravel, Unpaved
Price history
| Date | Event | Price |
|---|---|---|
| 10/11/2023 | Sold | $475,000+1.1%$106/sqft |
Source: | ||
| 8/31/2023 | Listed for sale | $469,900$105/sqft |
Source: | ||
Public tax history
| Year | Property taxes | Tax assessment |
|---|---|---|
| 2024 | -- | $350,400 -13.7% |
| 2023 | -- | $406,100 |
| 2022 | -- | $406,100 |
Find assessor info on the county website
Neighborhood: 05822
Nearby schools
GreatSchools rating
- 3/10Barton Graded SchoolGrades: PK-8Distance: 1.9 mi
- 4/10Lake Region Uhsd #24Grades: 9-12Distance: 1.5 mi
Schools provided by the listing agent
- Elementary: Barton Academy & Graded School
- Middle: Barton Academy & Graded School
- High: Lake Region Union High Sch
- District: Orleans Central
Source: PrimeMLS. This data may not be complete. We recommend contacting the local school district to confirm school assignments for this home.

Get pre-qualified for a loan
At Zillow Home Loans, we can pre-qualify you in as little as 5 minutes with no impact to your credit score.An equal housing lender. NMLS #10287.
