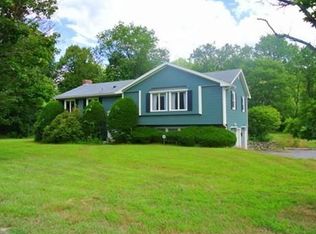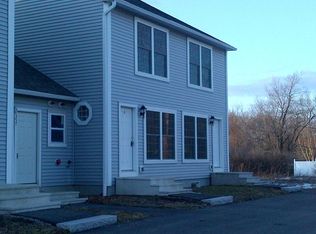New Construction Custom Farmhouse! Features include over 2300 square feet of finished, open concept living space, 4 spacious bedrooms with walk-in closets, 2.5 baths, recessed lighting and solid hardwood flooring throughout. The 1st floor master suite features a large double vanity, tiled shower and Jacuzzi tub with Quartz surround. The kitchen has high-quality hardwood cabinets with granite countertops, all GE stainless steel appliances, and a rustic farmhouse island for added counter space. The unfinished basement allows for plenty of storage or the opportunity for future finished space. Placed on a 2.72-acre lot and set back over 300 feet from the main road, this home is sure to capture the attention of those who pass by. The large farmer's porch, 2-car barn red garage, and many interior and exterior design elements all surrounded by a large yard will be sure to provide the future owner's a real country feel.
This property is off market, which means it's not currently listed for sale or rent on Zillow. This may be different from what's available on other websites or public sources.

