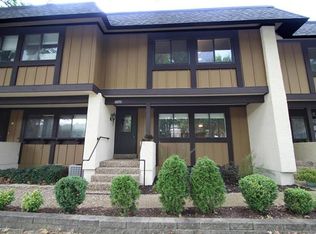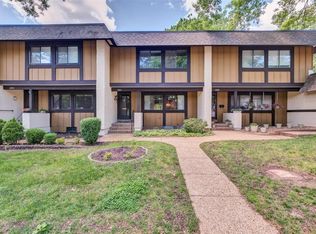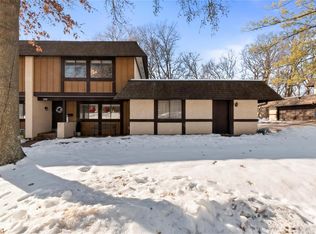First showings Friday, 11am. Lovely scraped wood floors greet you at the door and flow through the open concept main level Great Room, Dining & Kitchen areas. Upgrades throughout! Corner fireplace is the focus from all areas of the main level. Newer kitchen features newer crowned cabinets, center island & granite counters. The enclosed private patio & yard will provide many opportunities for relaxation & entertaining. Upstairs find Master Suite with full bath & walk-in closet; additional 2 bedrooms, hall bath, and a loft area that could be enclosed as a 4th bedroom. Lots of additional living space in the partially finished lower level, which offer a 34x11 large family room & additional bath. There are stairs to basement from inside the home as well as access from the oversized 24x18 side entry 2car garage with workshop area. Desirable Francis Howell North Schools & perfect access to Page Extension. Enjoy the easy lifestyle of Heritage Patio Homes. Welcome Home!
This property is off market, which means it's not currently listed for sale or rent on Zillow. This may be different from what's available on other websites or public sources.


