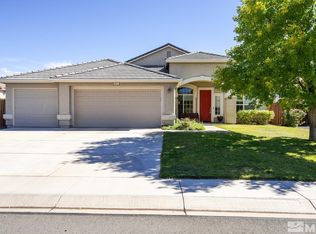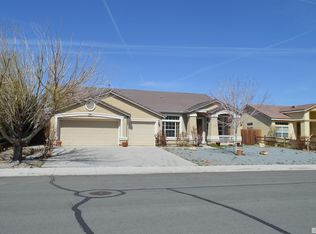***OFFER PENDING - NO SHOW*** This single story home has a great floorplan. Also included is a professional fully landscaped yard and backyard with an outdoor kitchen and a built-in BBQ. A large paver patio with insulated patio cover and 2 fans make the backyard a great place to entertain.The house has a formal living room and dinning room. A large family room that opens up to the kitchen and breakfast nook. Many upgrades including Plantation Shutters and custom blinds are on all of the windows. Bamboo hardwood, tile, and carpet floors. Cove moldings in most rooms. Kitchen and bathrooms remodeled with Quartz countertops, marble tile floors. All kitchen appliances are new 6/21. Fans are included in most of the rooms. Clay tile roof. Power-lift garage door openers. Insulated garage doors. Pull down stairs in garage. Tile roof. RV parking. More pictures forth coming.
This property is off market, which means it's not currently listed for sale or rent on Zillow. This may be different from what's available on other websites or public sources.

