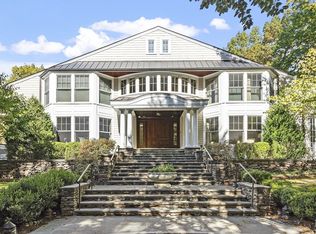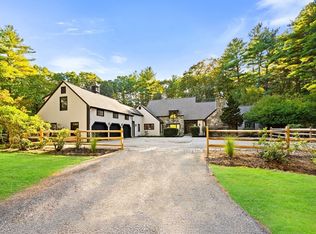Sold for $6,500,000 on 12/10/24
$6,500,000
1373 Four Monument St, Concord, MA 01742
6beds
8,193sqft
Single Family Residence
Built in 1988
8.47 Acres Lot
$-- Zestimate®
$793/sqft
$4,828 Estimated rent
Home value
Not available
Estimated sales range
Not available
$4,828/mo
Zestimate® history
Loading...
Owner options
Explore your selling options
What's special
This sprawling eight-acre gated estate located in Concord’s most sought after location seamlessly blends timeless elegance with modern luxury. The private grounds are a masterpiece of expert maintenance, featuring manicured gardens, lush green lawns, mature trees providing a serene retreat. The home itself has been beautifully updated, blending classic architecture with modern amenities. It’s a perfect fusion of modern luxury & comfort in a truly picturesque New England setting. All principle rooms on the first floor open directly to the outdoors where you can unwind while taking in picturesque views of the lush landscaping, sparkling in-ground pool, and charming 3-bay heated carriage house. High ceilings and expansive windows throughout fill the home with natural light. The walkout lower level boasts a spacious media room, a home gym & lounge with wet bar; ideal for hosting gatherings with friends or enjoying cozy movie nights with your family. Prepare to be impressed at every turn!
Zillow last checked: 8 hours ago
Listing updated: December 10, 2024 at 02:23pm
Listed by:
Kevin Balboni 978-697-0468,
William Raveis R.E. & Home Services 978-610-6369,
Emma Dorsey
Bought with:
Nancy Cole
Compass
Source: MLS PIN,MLS#: 73308973
Facts & features
Interior
Bedrooms & bathrooms
- Bedrooms: 6
- Bathrooms: 6
- Full bathrooms: 4
- 1/2 bathrooms: 2
- Main level bathrooms: 1
Primary bedroom
- Features: Bathroom - Full, Bathroom - Double Vanity/Sink, Walk-In Closet(s), Closet/Cabinets - Custom Built, Flooring - Hardwood, Balcony / Deck, French Doors, Cable Hookup, Exterior Access, Recessed Lighting, Remodeled
- Level: Second
- Area: 418
- Dimensions: 22 x 19
Bedroom 2
- Features: Flooring - Hardwood
- Level: Second
- Area: 309.88
- Dimensions: 18.5 x 16.75
Bedroom 3
- Features: Closet/Cabinets - Custom Built, Flooring - Hardwood
- Level: Second
- Length: 16.83
Bedroom 4
- Features: Walk-In Closet(s), Closet/Cabinets - Custom Built, Flooring - Hardwood
- Level: Second
- Area: 277.2
- Dimensions: 18.58 x 14.92
Bedroom 5
- Features: Closet, Flooring - Hardwood
- Level: Second
- Area: 131.25
- Dimensions: 15.75 x 8.33
Primary bathroom
- Features: Yes
Bathroom 1
- Features: Bathroom - Half, Flooring - Stone/Ceramic Tile, Countertops - Stone/Granite/Solid
- Level: Main,First
Bathroom 2
- Features: Bathroom - 3/4, Bathroom - Tiled With Shower Stall, Flooring - Stone/Ceramic Tile
- Level: Second
- Area: 75.75
- Dimensions: 9 x 8.42
Bathroom 3
- Features: Bathroom - Full, Bathroom - Tiled With Tub & Shower, Closet - Linen, Flooring - Stone/Ceramic Tile
- Level: Second
- Area: 81.67
- Dimensions: 8.75 x 9.33
Dining room
- Features: Flooring - Hardwood, French Doors, Chair Rail, Exterior Access, Recessed Lighting, Remodeled, Wainscoting, Lighting - Overhead, Crown Molding, Decorative Molding, Tray Ceiling(s)
- Level: Main,First
- Area: 339.44
- Dimensions: 21.67 x 15.67
Family room
- Features: Coffered Ceiling(s), Closet/Cabinets - Custom Built, Flooring - Hardwood, French Doors, Cable Hookup, Deck - Exterior, Exterior Access, High Speed Internet Hookup, Open Floorplan, Recessed Lighting, Remodeled, Lighting - Sconce, Lighting - Overhead, Crown Molding, Half Vaulted Ceiling(s), Decorative Molding
- Level: Main,First
- Area: 427.88
- Dimensions: 27.17 x 15.75
Kitchen
- Features: Coffered Ceiling(s), Closet/Cabinets - Custom Built, Flooring - Hardwood, Dining Area, Pantry, Countertops - Stone/Granite/Solid, Countertops - Upgraded, French Doors, Kitchen Island, Wet Bar, Breakfast Bar / Nook, Cabinets - Upgraded, Deck - Exterior, Exterior Access, Open Floorplan, Recessed Lighting, Second Dishwasher, Lighting - Sconce, Lighting - Pendant, Lighting - Overhead, Crown Molding, Decorative Molding
- Level: Main,First
- Area: 753.75
- Dimensions: 45 x 16.75
Living room
- Features: Flooring - Hardwood, Window(s) - Bay/Bow/Box, French Doors, Exterior Access, Recessed Lighting, Remodeled, Lighting - Overhead, Crown Molding
- Level: Main,First
- Area: 552
- Dimensions: 24 x 23
Office
- Features: Closet/Cabinets - Custom Built, Flooring - Hardwood, Balcony - Exterior, French Doors, Cable Hookup, Exterior Access, High Speed Internet Hookup, Recessed Lighting, Lighting - Overhead, Crown Molding, Decorative Molding
- Level: Main
- Area: 203.67
- Dimensions: 15.67 x 13
Heating
- Central, Forced Air, Radiant
Cooling
- Central Air
Appliances
- Laundry: Closet/Cabinets - Custom Built, Pantry, Main Level, Electric Dryer Hookup, Laundry Chute, Washer Hookup, Lighting - Overhead, First Floor
Features
- Closet/Cabinets - Custom Built, Open Floorplan, Recessed Lighting, Lighting - Pendant, Lighting - Overhead, Crown Molding, Decorative Molding, Ceiling Fan(s), Cable Hookup, High Speed Internet Hookup, Vaulted Ceiling(s), Walk-In Closet(s), Bathroom - 3/4, Bathroom - Tiled With Shower Stall, Wet bar, Cabinets - Upgraded, Closet, Slider, Storage, Library, Sun Room, Home Office, Foyer, Media Room, Great Room, Central Vacuum, Wet Bar, Laundry Chute, Wired for Sound, Internet Available - Broadband
- Flooring: Tile, Hardwood, Stone / Slate, Flooring - Hardwood, Flooring - Marble
- Doors: French Doors
- Windows: Bay/Bow/Box, Insulated Windows, Screens
- Basement: Full,Partially Finished,Walk-Out Access,Interior Entry,Garage Access,Radon Remediation System
- Number of fireplaces: 4
- Fireplace features: Family Room, Living Room, Master Bedroom, Bedroom
Interior area
- Total structure area: 8,193
- Total interior livable area: 8,193 sqft
Property
Parking
- Total spaces: 24
- Parking features: Attached, Detached, Under, Garage Door Opener, Heated Garage, Storage, Carriage Shed, Paved Drive, Shared Driveway, Paved
- Attached garage spaces: 6
- Uncovered spaces: 18
Features
- Patio & porch: Deck - Exterior, Porch - Enclosed, Deck, Deck - Roof, Deck - Wood, Patio, Covered
- Exterior features: Balcony - Exterior, Porch - Enclosed, Deck, Deck - Roof, Deck - Wood, Patio, Covered Patio/Deck, Balcony, Pool - Inground Heated, Rain Gutters, Professional Landscaping, Sprinkler System, Decorative Lighting, Screens, Fenced Yard, Stone Wall
- Has private pool: Yes
- Pool features: Pool - Inground Heated
- Fencing: Fenced/Enclosed,Fenced
- Has view: Yes
- View description: Scenic View(s)
Lot
- Size: 8.47 Acres
- Features: Easements, Cleared, Level
Details
- Zoning: AA
Construction
Type & style
- Home type: SingleFamily
- Architectural style: Contemporary
- Property subtype: Single Family Residence
Materials
- Frame
- Foundation: Concrete Perimeter, Irregular
- Roof: Shingle,Rubber,Other
Condition
- Remodeled
- Year built: 1988
Utilities & green energy
- Electric: Generator, Circuit Breakers, Generator Connection
- Sewer: Private Sewer
- Water: Public, Private
- Utilities for property: for Gas Range, for Electric Oven, for Electric Dryer, Washer Hookup, Icemaker Connection, Generator Connection
Green energy
- Energy efficient items: Thermostat
Community & neighborhood
Security
- Security features: Security System
Community
- Community features: Public Transportation, Shopping, Park, Walk/Jog Trails, Stable(s), Golf, Medical Facility, Conservation Area, Private School, Public School
Location
- Region: Concord
Other
Other facts
- Listing terms: Contract
Price history
| Date | Event | Price |
|---|---|---|
| 12/10/2024 | Sold | $6,500,000-3%$793/sqft |
Source: MLS PIN #73308973 | ||
| 11/5/2024 | Contingent | $6,700,000$818/sqft |
Source: MLS PIN #73308973 | ||
| 11/2/2024 | Listed for sale | $6,700,000$818/sqft |
Source: MLS PIN #73308973 | ||
Public tax history
Tax history is unavailable.
Neighborhood: 01742
Nearby schools
GreatSchools rating
- 8/10Alcott Elementary SchoolGrades: PK-5Distance: 2.8 mi
- 8/10Concord Middle SchoolGrades: 6-8Distance: 4.7 mi
- 10/10Concord Carlisle High SchoolGrades: 9-12Distance: 3.1 mi
Schools provided by the listing agent
- Middle: Peabody/Sanborn
- High: Cchs
Source: MLS PIN. This data may not be complete. We recommend contacting the local school district to confirm school assignments for this home.

