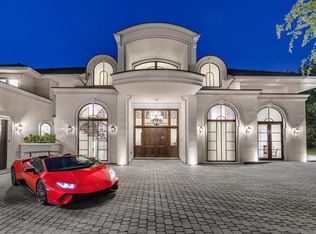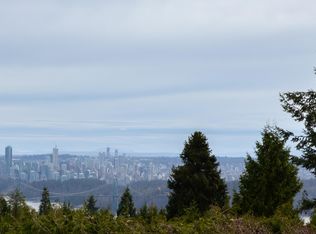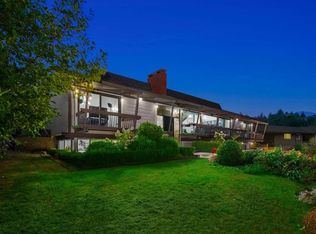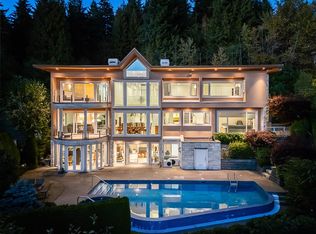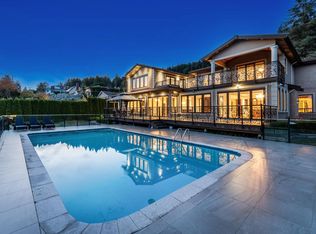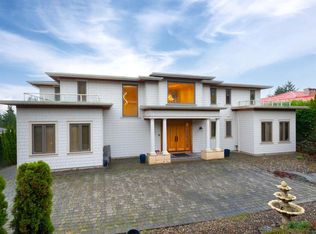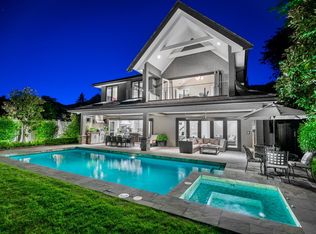1373 Chartwell Dr, West Vancouver, BC V7S 2R4
What's special
- 418 days |
- 57 |
- 2 |
Zillow last checked: 8 hours ago
Listing updated: December 11, 2025 at 04:20pm
Clarence Debelle PREC*,
Royal Pacific Lions Gate Realty Ltd. Brokerage
Facts & features
Interior
Bedrooms & bathrooms
- Bedrooms: 7
- Bathrooms: 6
- Full bathrooms: 5
- 1/2 bathrooms: 1
Heating
- Heat Pump, Radiant
Appliances
- Included: Washer/Dryer, Dishwasher, Refrigerator
Features
- Central Vacuum
- Basement: Finished
- Number of fireplaces: 3
- Fireplace features: Gas
Interior area
- Total structure area: 6,240
- Total interior livable area: 6,240 sqft
Property
Parking
- Total spaces: 4
- Parking features: Garage, Front Access, Asphalt, Garage Door Opener
- Garage spaces: 2
Features
- Levels: Two
- Stories: 2
- Exterior features: Balcony
- Has spa: Yes
- Spa features: Swirlpool/Hot Tub
- Has view: Yes
- View description: Lions Gate/Dwntwn/Stanley Park
- Frontage length: 126
Lot
- Size: 0.4 Acres
- Dimensions: 126 x 200
- Features: Central Location, Near Golf Course, Marina Nearby, Private, Ski Hill Nearby
Construction
Type & style
- Home type: SingleFamily
- Property subtype: Single Family Residence
Condition
- Year built: 2008
Community & HOA
Community
- Features: Near Shopping
- Security: Security System
HOA
- Has HOA: No
Location
- Region: West Vancouver
Financial & listing details
- Price per square foot: C$961/sqft
- Annual tax amount: C$32,662
- Date on market: 10/21/2024
- Ownership: Freehold NonStrata
By pressing Contact Agent, you agree that the real estate professional identified above may call/text you about your search, which may involve use of automated means and pre-recorded/artificial voices. You don't need to consent as a condition of buying any property, goods, or services. Message/data rates may apply. You also agree to our Terms of Use. Zillow does not endorse any real estate professionals. We may share information about your recent and future site activity with your agent to help them understand what you're looking for in a home.
Price history
Price history
Price history is unavailable.
Public tax history
Public tax history
Tax history is unavailable.Climate risks
Neighborhood: V7S
Nearby schools
GreatSchools rating
No schools nearby
We couldn't find any schools near this home.
- Loading
