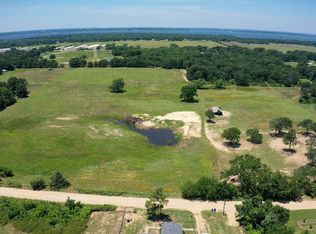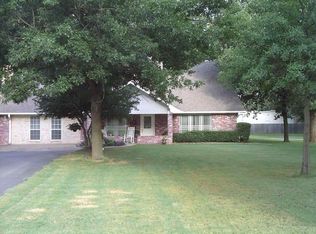Sold for $500,000 on 06/09/25
$500,000
1373 4th Ave, Cartwright, OK 74731
4beds
2,240sqft
Single Family Residence
Built in 1995
9 Acres Lot
$500,400 Zestimate®
$223/sqft
$2,629 Estimated rent
Home value
$500,400
Estimated sales range
Not available
$2,629/mo
Zestimate® history
Loading...
Owner options
Explore your selling options
What's special
Experience the beauty and serenity of this meticulously maintained 9-acre estate, located just minutes from Lake Texoma! Designed for both comfort and functionality, this home features a split-bedroom layout with 4 spacious bedrooms, 3 full baths, and a dedicated office space. Ideal for entertaining, the formal dining room and eat-in kitchen seamlessly connect to the expansive living area, creating a perfect flow for gatherings during lake season or the holidays. Built with quality craftsmanship, this home offers lasting durability and timeless appeal. Need space for storage? The three-bay steel shop with electricity provides ample room for water toys and equipment, with additional covered areas on both sides. Don’t miss this incredible opportunity—schedule your showing today!
Zillow last checked: 8 hours ago
Listing updated: June 10, 2025 at 06:13am
Listed by:
Nicole Donaho 903-744-5251,
Homes By Lainie
Bought with:
Nicole Donaho, 204590
Homes By Lainie
Source: MLS Technology, Inc.,MLS#: 2507537 Originating MLS: MLS Technology
Originating MLS: MLS Technology
Facts & features
Interior
Bedrooms & bathrooms
- Bedrooms: 4
- Bathrooms: 3
- Full bathrooms: 3
Heating
- Central, Propane, Multiple Heating Units
Cooling
- Central Air, 2 Units
Appliances
- Included: Dishwasher, Gas Water Heater, Microwave, Oven, Range, Refrigerator, Stove
- Laundry: Washer Hookup, Electric Dryer Hookup
Features
- High Speed Internet, Other, Solid Surface Counters, Vaulted Ceiling(s), Ceiling Fan(s), Electric Range Connection
- Flooring: Carpet, Tile
- Windows: Other
- Basement: None
- Number of fireplaces: 1
- Fireplace features: Gas Log
Interior area
- Total structure area: 2,240
- Total interior livable area: 2,240 sqft
Property
Parking
- Total spaces: 2
- Parking features: Boat, Detached, Garage, RV Access/Parking, Garage Faces Side, Shelves, Storage, Workshop in Garage
- Garage spaces: 2
Features
- Levels: One
- Stories: 1
- Patio & porch: Covered, Patio, Porch
- Exterior features: Gravel Driveway, None
- Pool features: None
- Fencing: Barbed Wire
Lot
- Size: 9 Acres
- Features: Corner Lot, Mature Trees, Sloped
- Topography: Sloping
Details
- Additional structures: Barn(s), Storage, Workshop
- Parcel number: 00001008S07E301300
Construction
Type & style
- Home type: SingleFamily
- Property subtype: Single Family Residence
Materials
- Brick, Wood Frame
- Foundation: Slab
- Roof: Asphalt,Fiberglass
Condition
- Year built: 1995
Utilities & green energy
- Sewer: Septic Tank
- Water: Rural, Well
- Utilities for property: Other
Community & neighborhood
Security
- Security features: Storm Shelter, Security System Owned
Location
- Region: Cartwright
- Subdivision: Burbank Gardens
Other
Other facts
- Listing terms: Conventional,FHA,USDA Loan,VA Loan
Price history
| Date | Event | Price |
|---|---|---|
| 6/9/2025 | Sold | $500,000$223/sqft |
Source: | ||
| 2/27/2025 | Listed for sale | $500,000+189.9%$223/sqft |
Source: | ||
| 7/3/2002 | Sold | $172,500$77/sqft |
Source: Agent Provided | ||
Public tax history
| Year | Property taxes | Tax assessment |
|---|---|---|
| 2024 | $876 +1.3% | $12,103 +3% |
| 2023 | $864 -54.1% | $11,751 -53.3% |
| 2022 | $1,883 -0.4% | $25,181 |
Find assessor info on the county website
Neighborhood: 74731
Nearby schools
GreatSchools rating
- 6/10Ward Es WestGrades: PK-3Distance: 3.3 mi
- 3/10Colbert Middle SchoolGrades: 7-8Distance: 3.3 mi
- 5/10Colbert High SchoolGrades: 9-12Distance: 3.3 mi
Schools provided by the listing agent
- Elementary: Eastward
- High: Colbert
- District: Colbert -Sch Dist (J9)
Source: MLS Technology, Inc.. This data may not be complete. We recommend contacting the local school district to confirm school assignments for this home.

Get pre-qualified for a loan
At Zillow Home Loans, we can pre-qualify you in as little as 5 minutes with no impact to your credit score.An equal housing lender. NMLS #10287.
Sell for more on Zillow
Get a free Zillow Showcase℠ listing and you could sell for .
$500,400
2% more+ $10,008
With Zillow Showcase(estimated)
$510,408
