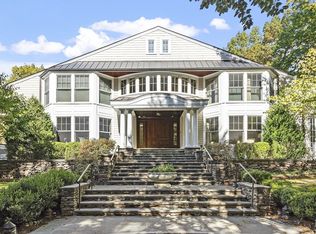Spring has arrived & so has this stunning home! The perfect blend of today's casual living & classic elegance w/refined details throughout! Sited on just under 3 pastoral acs & add'l 10 common acres w/paths to Estabrook Woods conservation land, this spectacular residence will please even the most discerning buyer! Grand foyer opens to the library w/handsome woodwork & built-ins. The living rm has coffered ceilings & central fireplace, flanked by French doors to the private grounds & heated in-ground pool w/waterfall. The gourmet kitchen features top-of-the-line appliances & center island. An elegant dining rm has a cozy fireplace & beautiful moldings. Entertaining is taken to the next level in the welcoming family rm w/cathedral ceilings, fireplace & tons of natural light. The 2nd flr is home to 5 generous bedrms, incl the sumptuous master suite w/spa bath. A large rec room, exercise rm & wine cellar can be found in the finished walk-out LL. Possibilities abound above the garage. 2019-06-13
This property is off market, which means it's not currently listed for sale or rent on Zillow. This may be different from what's available on other websites or public sources.
