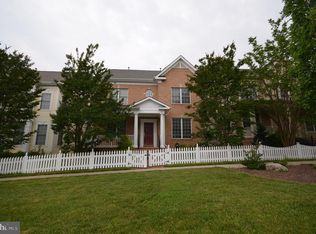Updated, brick front 3-level Townhouse with 1-car garage, with 3 Bedrooms and 2-Full and 2-Half baths, high ceiling foyer with spacious living room and dining area. Hardwood throughout the main level. Remodeled kitchen with all stainless steel appliances and granite counters plus breakfast area adjacent to the family room, leading to an oversize rear deck with stunning views of grassy common space. Upper level with 3 bedrooms and laundry, including an en-suite Primary Bath and walk-in closet in the primary bedroom. The lower level boasts a recreation room which can also be used as a home office, play room or movie room with a gas fireplace & walkout level. Currently located in Wootton High School district. Across from the North Potomac Community Center. -- If this sounds perfect for your family, and to be considered, please complete our Rental Inquiry Qualifying Questionnaire (contact listing agent for link). Once you have passed the initial screening, we will contact you for a showing. Only applicants who pass the screening will be contacted. After the showing, if interested, you will be asked to apply and pay the application fee of $50/adult online. Finally, please message listing agent once you have completed the Questionnaire so we may review.
Townhouse for rent
$3,400/mo
13728 Valley Oak Cir, Rockville, MD 20850
3beds
1,912sqft
Price may not include required fees and charges.
Townhouse
Available Fri Aug 15 2025
Cats, dogs OK
Central air, electric, ceiling fan
In unit laundry
2 Attached garage spaces parking
Natural gas, forced air, fireplace
What's special
Gas fireplaceBrick frontWalk-in closetRemodeled kitchenHigh ceiling foyerStainless steel appliancesBreakfast area
- 17 days
- on Zillow |
- -- |
- -- |
Travel times
Get serious about saving for a home
Consider a first-time homebuyer savings account designed to grow your down payment with up to a 6% match & 4.15% APY.
Facts & features
Interior
Bedrooms & bathrooms
- Bedrooms: 3
- Bathrooms: 4
- Full bathrooms: 3
- 1/2 bathrooms: 1
Rooms
- Room types: Breakfast Nook, Dining Room, Family Room
Heating
- Natural Gas, Forced Air, Fireplace
Cooling
- Central Air, Electric, Ceiling Fan
Appliances
- Included: Dishwasher, Disposal, Dryer, Microwave, Oven, Refrigerator, Stove, Washer
- Laundry: In Unit, Laundry Room, Upper Level
Features
- Breakfast Area, Ceiling Fan(s), Dining Area, Dry Wall, Family Room Off Kitchen, Kitchen Island, Pantry, Upgraded Countertops, Walk In Closet
- Flooring: Carpet, Wood
- Has basement: Yes
- Has fireplace: Yes
Interior area
- Total interior livable area: 1,912 sqft
Property
Parking
- Total spaces: 2
- Parking features: Attached, Driveway, Covered
- Has attached garage: Yes
- Details: Contact manager
Features
- Exterior features: Contact manager
Details
- Parcel number: 0603042251
Construction
Type & style
- Home type: Townhouse
- Property subtype: Townhouse
Condition
- Year built: 1994
Utilities & green energy
- Utilities for property: Garbage
Building
Management
- Pets allowed: Yes
Community & HOA
Location
- Region: Rockville
Financial & listing details
- Lease term: Contact For Details
Price history
| Date | Event | Price |
|---|---|---|
| 6/24/2025 | Listed for rent | $3,400+1.2%$2/sqft |
Source: Bright MLS #MDMC2187694 | ||
| 9/28/2023 | Listing removed | -- |
Source: Bright MLS #MDMC2099232 | ||
| 8/8/2023 | Price change | $3,360-4%$2/sqft |
Source: Bright MLS #MDMC2099232 | ||
| 7/5/2023 | Listed for rent | $3,500+7.7%$2/sqft |
Source: Bright MLS #MDMC2099232 | ||
| 7/28/2022 | Listing removed | -- |
Source: Zillow Rental Manager | ||
![[object Object]](https://photos.zillowstatic.com/fp/aab01545c00ed5270863adc5ebb93762-p_i.jpg)
