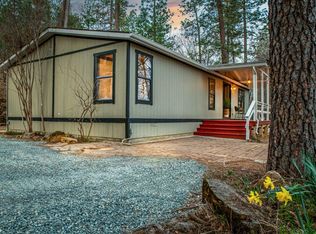Experience dramatic long distant views from most windows of this top quality, custom-built Mediterranean home with 12 ft. ceilings and oversized doors. Fabulous eat-in kitchen open to the family room. Stainless appliances, large pantry, farm sink, granite counters and tile flooring. An entertainer's delight. Formal dining and living rooms. Both indoor and outdoor venues to enjoy those exquisite mountain and lake views. Two master suites on the main level. Single level living with attached oversized 3 car garage with two lower level bonus rooms and complete bath. Spacious wine cellar, too. Serenity abounds on this beautifully landscaped 10 acre knoll top parcel with an abundance of water with a strong well and NID irrigation water. The dumb waiter in the pantry was designed to accommodate an elevator. Amenities abound in this deluxe one of a kind property.
This property is off market, which means it's not currently listed for sale or rent on Zillow. This may be different from what's available on other websites or public sources.
