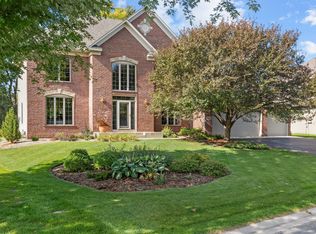Closed
$615,000
13728 Ashcroft Rd, Savage, MN 55378
5beds
4,280sqft
Single Family Residence
Built in 2001
0.31 Acres Lot
$630,900 Zestimate®
$144/sqft
$3,695 Estimated rent
Home value
$630,900
$599,000 - $662,000
$3,695/mo
Zestimate® history
Loading...
Owner options
Explore your selling options
What's special
This beautiful home sits on a wonderful lot with large windows on rear of house facing southwest so you can watch the sunset on your large back deck. Both furnaces have newer blower motors, and radon system installed December 2022. New owners painted entire home after moving in as well as installing new carpet throughout. Sellers are willing to let new owners decide if swing set in backyard stays or goes. Association is billed twice a year $211 installments. Multiple offers have been received seller is asking for all offers in by 5:30 pm today 3/15 and will have answer by 6pm.
Zillow last checked: 8 hours ago
Listing updated: May 03, 2025 at 11:25pm
Listed by:
Matthew Austinson 715-554-2550,
Keller Williams Premier Realty
Bought with:
Jennifer L Morris
Edina Realty, Inc.
Source: NorthstarMLS as distributed by MLS GRID,MLS#: 6500915
Facts & features
Interior
Bedrooms & bathrooms
- Bedrooms: 5
- Bathrooms: 4
- Full bathrooms: 2
- 3/4 bathrooms: 1
- 1/2 bathrooms: 1
Bedroom 1
- Level: Upper
- Area: 306 Square Feet
- Dimensions: 17x18
Bedroom 2
- Level: Upper
- Area: 156 Square Feet
- Dimensions: 13x12
Bedroom 3
- Level: Upper
- Area: 120 Square Feet
- Dimensions: 12x10
Bedroom 4
- Level: Upper
- Area: 168 Square Feet
- Dimensions: 14x12
Bedroom 5
- Level: Lower
- Area: 144 Square Feet
- Dimensions: 12x12
Primary bathroom
- Level: Upper
- Area: 110 Square Feet
- Dimensions: 11x10
Other
- Level: Lower
- Area: 216 Square Feet
- Dimensions: 12x18
Deck
- Level: Main
- Area: 450 Square Feet
- Dimensions: 30x15
Den
- Level: Main
- Area: 168 Square Feet
- Dimensions: 14x12
Dining room
- Level: Main
- Area: 156 Square Feet
- Dimensions: 12x13
Family room
- Level: Lower
- Area: 459 Square Feet
- Dimensions: 17x27
Kitchen
- Level: Main
- Area: 260 Square Feet
- Dimensions: 20x13
Living room
- Level: Main
- Area: 270 Square Feet
- Dimensions: 15x18
Heating
- Forced Air, Fireplace(s)
Cooling
- Central Air
Appliances
- Included: Air-To-Air Exchanger, Dishwasher, Disposal, Dryer, Microwave, Range, Refrigerator, Washer, Water Softener Owned
Features
- Central Vacuum
- Basement: Egress Window(s),Finished,Full
- Number of fireplaces: 1
Interior area
- Total structure area: 4,280
- Total interior livable area: 4,280 sqft
- Finished area above ground: 2,716
- Finished area below ground: 1,349
Property
Parking
- Total spaces: 3
- Parking features: Attached, Asphalt, Floor Drain, Garage Door Opener, Heated Garage, Insulated Garage
- Attached garage spaces: 3
- Has uncovered spaces: Yes
Accessibility
- Accessibility features: None
Features
- Levels: Two
- Stories: 2
Lot
- Size: 0.31 Acres
- Dimensions: 81 x 153 x 113 x 130
Details
- Foundation area: 1564
- Parcel number: 263010350
- Zoning description: Residential-Single Family
Construction
Type & style
- Home type: SingleFamily
- Property subtype: Single Family Residence
Materials
- Brick/Stone
Condition
- Age of Property: 24
- New construction: No
- Year built: 2001
Utilities & green energy
- Gas: Natural Gas
- Sewer: City Sewer/Connected
- Water: City Water/Connected
Community & neighborhood
Location
- Region: Savage
- Subdivision: Pointe 9th Add
HOA & financial
HOA
- Has HOA: Yes
- HOA fee: $422 annually
- Services included: Professional Mgmt
- Association name: New Concepts
- Association phone: 952-922-2500
Price history
| Date | Event | Price |
|---|---|---|
| 5/3/2024 | Sold | $615,000+2.5%$144/sqft |
Source: | ||
| 3/20/2024 | Pending sale | $600,000$140/sqft |
Source: | ||
| 3/14/2024 | Listed for sale | $600,000+12.1%$140/sqft |
Source: | ||
| 12/7/2022 | Sold | $535,000-2.5%$125/sqft |
Source: | ||
| 11/2/2022 | Pending sale | $548,888$128/sqft |
Source: | ||
Public tax history
| Year | Property taxes | Tax assessment |
|---|---|---|
| 2025 | $6,682 +8.5% | $594,700 -1% |
| 2024 | $6,158 +2% | $600,500 +7.3% |
| 2023 | $6,038 +5.2% | $559,600 -0.4% |
Find assessor info on the county website
Neighborhood: 55378
Nearby schools
GreatSchools rating
- 7/10Glendale Elementary SchoolGrades: K-5Distance: 1.1 mi
- 7/10Hidden Oaks Middle SchoolGrades: 6-8Distance: 2.6 mi
- 9/10Prior Lake High SchoolGrades: 9-12Distance: 1.9 mi
Get a cash offer in 3 minutes
Find out how much your home could sell for in as little as 3 minutes with a no-obligation cash offer.
Estimated market value
$630,900
Get a cash offer in 3 minutes
Find out how much your home could sell for in as little as 3 minutes with a no-obligation cash offer.
Estimated market value
$630,900
