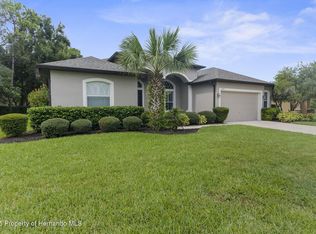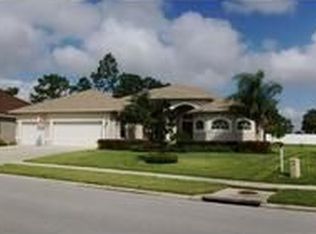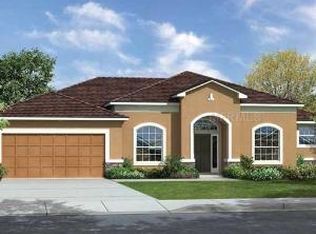Lovely home over 3,000 sq ft. with wonderful curb appeal. Enter into this GORGEOUS 5BR/3BA/3CAR Garage home in one of the most desired communities in Hernando County, The Villages of Avalon. Dining Room and Living Room are spacious & perfect for entertaining or relaxing. Fabulous Kitchen has tile floor, granite counters, walnut cabinets, tile backsplash, stainless steel appliances, breakfast bar & Eat in space in kitchen. Well-appointed Master Suite has 2 walk in closets along with room for a Sitting area luxurious Master Bath with dual sinks, large soaking tub. Home has 8 storage closets. Upstairs additional bonus room or bedroom has a full bathroom. Dedicated laundry room. The sizeable rear yard offers additional recreation space (over 1/3 of an acre). Also has a roof covered Lanai. Dual upgraded AC. Walk out front and see the nature reserve, very peaceful. Easy walk to the pool, clubhouse and easy access to biking/walking trails. Original owners. Very low HOA and NO CDD fees! Must see this incredible home!
This property is off market, which means it's not currently listed for sale or rent on Zillow. This may be different from what's available on other websites or public sources.


