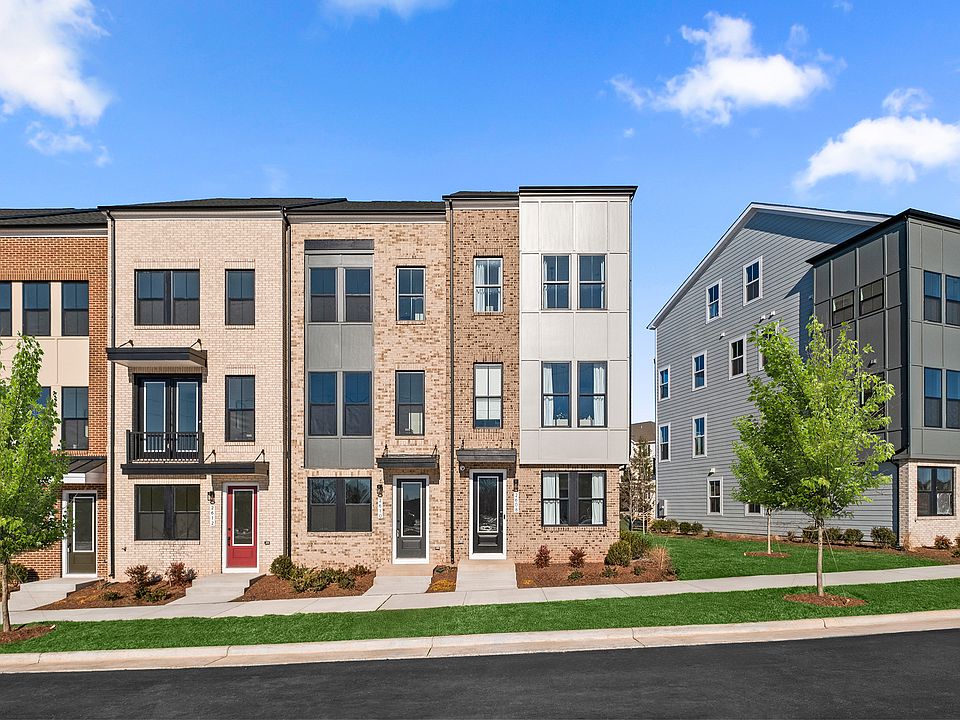The Taryn 24-F2 is designed for modern living with features that fit your lifestyle. The lower-level rec room, complete with a full bathroom, is perfect for guests or additional entertainment space. On the main level, a cozy nook is a quiet spot for work or reading, while the great room—complete with a fireplace—creates a warm, inviting atmosphere. A spacious deck off the great room brings outdoor living into your daily routine. With a front-load garage, the Taryn 24-F2 also provides a backyard—ideal for relaxing or outdoor activities.
Discover the allure of Arpina Valley, a new townhome community in Herndon that exceeds all expectations. Designed for modern convenience and commuter-friendly living, Arpina Valley connects you effortlessly to Route 28, the Dulles Greenway, and Dulles International Airport—ensuring you're well-connected to everything Northern Virginia has to offer. Thoughtfully crafted floorplans provide flexible living spaces for your lifestyle, while community amenities invite you to relax, connect, and thrive. Embrace a lifestyle where new adventures are always within reach, and make Arpina Valley your gateway to exceptional living.
*Pricing, offers, opening date, homesite availability, and appointment availability are all subject to change without notice. Images, renderings and site plan drawings are used for illustrative purposes only and should not be relied upon as representations of fact when making a purchase decision. For more information, see Commu
New construction
$905,960
13726 Aviation Pl, Herndon, VA 20171
3beds
2,722sqft
Townhouse
Built in 2025
-- sqft lot
$905,700 Zestimate®
$333/sqft
$-- HOA
Under construction (available July 2025)
Currently being built and ready to move in soon. Reserve today by contacting the builder.
- 21 days
- on Zillow |
- 115 |
- 3 |
Zillow last checked: May 08, 2025 at 02:37am
Listing updated: May 08, 2025 at 02:37am
Listed by:
Van Metre Homes
Source: Van Metre Homes
Travel times
Schedule tour
Select your preferred tour type — either in-person or real-time video tour — then discuss available options with the builder representative you're connected with.
Select a date
Facts & features
Interior
Bedrooms & bathrooms
- Bedrooms: 3
- Bathrooms: 4
- Full bathrooms: 2
- 1/2 bathrooms: 2
Heating
- Forced Air
Cooling
- Central Air
Appliances
- Included: Dishwasher, Freezer, Microwave, Range, Refrigerator, Disposal
Features
- Walk-In Closet(s)
- Has fireplace: Yes
Interior area
- Total interior livable area: 2,722 sqft
Property
Parking
- Total spaces: 2
- Parking features: Attached
- Attached garage spaces: 2
Features
- Levels: 3.0
- Stories: 3
- Patio & porch: Deck
Construction
Type & style
- Home type: Townhouse
- Property subtype: Townhouse
Materials
- Brick, Other
- Roof: Asphalt
Condition
- New Construction,Under Construction
- New construction: Yes
- Year built: 2025
Details
- Builder name: Van Metre Homes
Community & HOA
Community
- Subdivision: Arpina Valley
HOA
- Has HOA: Yes
Location
- Region: Herndon
Financial & listing details
- Price per square foot: $333/sqft
- Date on market: 4/17/2025
About the community
PlaygroundParkTrails
Discover the allure of Arpina Valley, a new townhome community in Herndon that exceeds all expectations. Designed for modern convenience and commuter-friendly living, Arpina Valley connects you effortlessly to Route 28, the Dulles Greenway, and Dulles International Airport—ensuring you're well-connected to everything Northern Virginia has to offer—including the Fairfax County School District. Thoughtfully crafted floorplans provide flexible living spaces for your lifestyle, while community amenities invite you to relax, connect, and thrive. Embrace a lifestyle where new adventures are always within reach, and make Arpina Valley your gateway to exceptional living.
Arpina Valley by Van Metre Homes offers townhome floorplans with 3-4 bedrooms, 3 full and 1-2 half bathrooms, a 1- or 2-car garage, and over 2,036 square feet of living space.
*Pricing, offers, opening date, homesite availability, and appointment availability are all subject to change without notice. Images, renderings and site plan drawings are used for illustrative purposes only and should not be relied upon as representations of fact when making a purchase decision. For more information, see Community Experience team for details.
Source: Van Metre Homes

