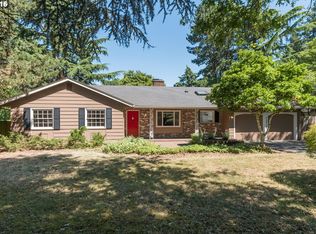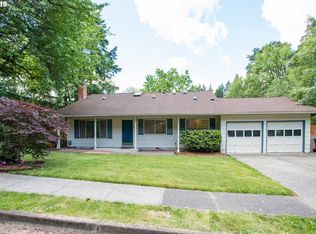Sold
$715,000
13725 SW Hart Rd, Beaverton, OR 97008
5beds
2,733sqft
Residential, Single Family Residence
Built in 1968
10,454.4 Square Feet Lot
$728,700 Zestimate®
$262/sqft
$3,509 Estimated rent
Home value
$728,700
$692,000 - $772,000
$3,509/mo
Zestimate® history
Loading...
Owner options
Explore your selling options
What's special
Stunning Highland Hills Colonial Charmer situated on a coveted .24 acre corner lot. This beautiful maintained home offers an abundance of natural light, elegance, and timeless charm. Boasting 2,722 Sqft, 5 bedrooms and 2.5 baths it features original refinished hardwood floors that exude timeless beauty. The updated kitchen is a chef's dream, equipped with stainless steel Bosch appliances, gas stove, & walk-in pantry for added convenience. Upstairs, you'll find 4 spacious bedrooms including the primary suite w/fireplace, timeless bathroom with clawfoot soaker tub, massive bonus flex space with endless possibilities; playroom for children, media room or even a dedicated fitness area, this versatile space allows you to customize it to suit your preferences. The main floor offers a versatile bedroom that can be used as a home office, providing a perfect blend of work and relaxation. This home showcases three cozy fireplaces, adding warmth and character throughout the home. In addition to the attached oversized two-car garage, there's a bonus detached workshop, providing ample space for hobbies and storage. Open up the double doors in the kitchen to a covered back patio which leads to a peaceful and fully-fenced backyard, ideal for entertaining guests or enjoying quiet moments of tranquility. With new siding and paint on the house, the exterior boasts a fresh and inviting look. Planty of space on the side of the home for extra parking. The community surrounding this home offers an array of walking trails, perfect for outdoor enthusiasts. Parks and schools are just minutes away, making it convenient for families. Don't miss this opportunity to own a home that combines classic charm with modern updates in a highly sought-after neighborhood. Schedule your showing today!
Zillow last checked: 8 hours ago
Listing updated: July 20, 2023 at 10:55am
Listed by:
Jesse Dau 503-405-2092,
eXp Realty, LLC,
Heather Listy 503-405-2092,
eXp Realty, LLC
Bought with:
Dag Mavrolas, 201214343
Premiere Property Group, LLC
Source: RMLS (OR),MLS#: 23624328
Facts & features
Interior
Bedrooms & bathrooms
- Bedrooms: 5
- Bathrooms: 3
- Full bathrooms: 2
- Partial bathrooms: 1
- Main level bathrooms: 1
Primary bedroom
- Features: Bathroom, Fireplace, Hardwood Floors, High Ceilings, Suite
- Level: Upper
- Area: 208
- Dimensions: 13 x 16
Bedroom 2
- Features: Hardwood Floors, Closet, High Ceilings
- Level: Upper
- Area: 132
- Dimensions: 12 x 11
Bedroom 3
- Features: Hardwood Floors, Closet, High Ceilings
- Level: Upper
- Area: 144
- Dimensions: 12 x 12
Bedroom 4
- Features: Hardwood Floors, Walkin Closet
- Level: Upper
- Area: 117
- Dimensions: 13 x 9
Bedroom 5
- Features: Hardwood Floors, Closet
- Level: Main
- Area: 132
- Dimensions: 11 x 12
Dining room
- Features: Hardwood Floors
- Level: Main
- Area: 132
- Dimensions: 12 x 11
Family room
- Features: Fireplace, Hardwood Floors
- Level: Main
- Area: 260
- Dimensions: 20 x 13
Kitchen
- Features: Deck, Dishwasher, French Doors, Gas Appliances, Pantry, Builtin Oven, Vinyl Floor
- Level: Main
- Area: 176
- Width: 11
Living room
- Features: Builtin Features, Fireplace, Vinyl Floor
- Level: Main
- Area: 299
- Dimensions: 13 x 23
Heating
- Forced Air, Fireplace(s)
Cooling
- Central Air
Appliances
- Included: Built In Oven, Cooktop, Dishwasher, Disposal, Free-Standing Gas Range, Free-Standing Refrigerator, Gas Appliances, Range Hood, Stainless Steel Appliance(s), Washer/Dryer, Gas Water Heater
- Laundry: Laundry Room
Features
- High Ceilings, Vaulted Ceiling(s), Walk-In Closet(s), Closet, Pantry, Built-in Features, Bathroom, Suite, Kitchen Island
- Flooring: Hardwood, Tile, Vinyl
- Doors: French Doors
- Windows: Wood Frames
- Basement: Crawl Space
- Number of fireplaces: 3
- Fireplace features: Gas, Wood Burning
Interior area
- Total structure area: 2,733
- Total interior livable area: 2,733 sqft
Property
Parking
- Total spaces: 2
- Parking features: Driveway, Off Street, Garage Door Opener, Attached
- Attached garage spaces: 2
- Has uncovered spaces: Yes
Accessibility
- Accessibility features: Natural Lighting, Accessibility
Features
- Levels: Two
- Stories: 2
- Patio & porch: Covered Deck, Patio, Deck
- Exterior features: Yard
- Fencing: Fenced
- Has view: Yes
- View description: Seasonal, Trees/Woods
Lot
- Size: 10,454 sqft
- Features: Corner Lot, Level, Seasonal, Trees, SqFt 10000 to 14999
Details
- Additional structures: Gazebo, ToolShed
- Parcel number: R182279
Construction
Type & style
- Home type: SingleFamily
- Architectural style: Colonial
- Property subtype: Residential, Single Family Residence
Materials
- Brick, Cement Siding
- Foundation: Concrete Perimeter
- Roof: Composition
Condition
- Resale
- New construction: No
- Year built: 1968
Utilities & green energy
- Gas: Gas
- Sewer: Public Sewer
- Water: Public
Community & neighborhood
Location
- Region: Beaverton
- Subdivision: Hyland Hills
Other
Other facts
- Listing terms: Cash,Conventional,FHA,VA Loan
- Road surface type: Paved
Price history
| Date | Event | Price |
|---|---|---|
| 7/20/2023 | Sold | $715,000+2.2%$262/sqft |
Source: | ||
| 6/20/2023 | Pending sale | $699,900$256/sqft |
Source: | ||
| 6/16/2023 | Listed for sale | $699,900+22.8%$256/sqft |
Source: | ||
| 7/2/2020 | Sold | $569,900+1.8%$209/sqft |
Source: | ||
| 5/28/2020 | Pending sale | $559,900$205/sqft |
Source: Hasson Company Realtors #20612536 Report a problem | ||
Public tax history
| Year | Property taxes | Tax assessment |
|---|---|---|
| 2025 | $10,027 +4.1% | $456,390 +3% |
| 2024 | $9,629 +5.9% | $443,100 +3% |
| 2023 | $9,091 +9.4% | $430,200 +7.8% |
Find assessor info on the county website
Neighborhood: Highland
Nearby schools
GreatSchools rating
- 7/10Fir Grove Elementary SchoolGrades: PK-5Distance: 0.5 mi
- 6/10Highland Park Middle SchoolGrades: 6-8Distance: 0.2 mi
- 5/10Southridge High SchoolGrades: 9-12Distance: 1.2 mi
Schools provided by the listing agent
- Elementary: Fir Grove
- Middle: Highland Park
- High: Southridge
Source: RMLS (OR). This data may not be complete. We recommend contacting the local school district to confirm school assignments for this home.
Get a cash offer in 3 minutes
Find out how much your home could sell for in as little as 3 minutes with a no-obligation cash offer.
Estimated market value
$728,700

