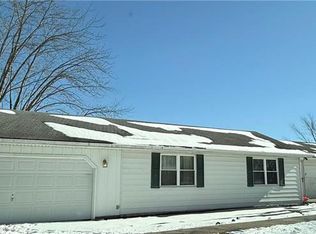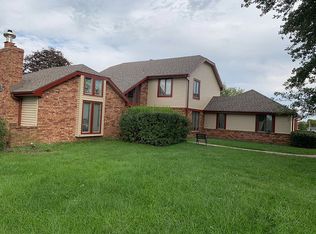Exquisite country setting with easy commute to the city. True ranch home with beautiful views. Third bedroom has been converted to large bathroom with main level laundry and main level office. Large outbuilding with attached barn has plenty of room for horses or other livestock and a great pond. Includes high efficiency, all electric HVAC. Large tiled kitchen, see-through brick fireplace, huge multilevel deck and a great yard. Full basement! A beautiful, one of a kind property! Bring offers!!
This property is off market, which means it's not currently listed for sale or rent on Zillow. This may be different from what's available on other websites or public sources.

