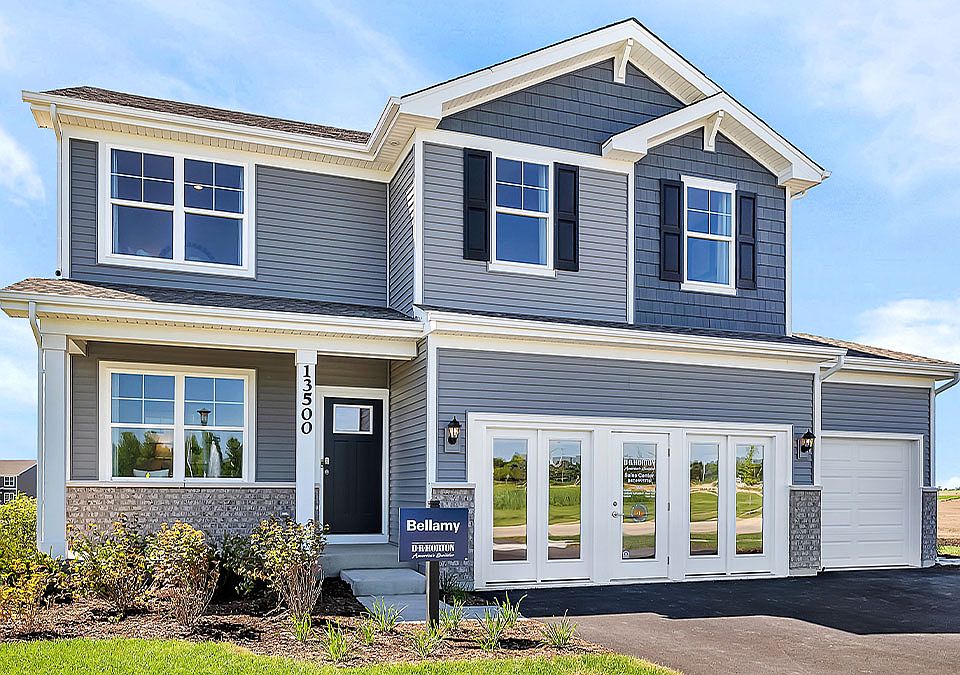Discover yourself at 13724 South Sanibel Street in Plainfield, IL. a beautiful new home in the Playa Vista community. Welcome to the Henley model, a two-story, 3 car garage open concept home provides 4 large bedrooms, 2.5 baths, and a full basement. This home features 9 foot first floor ceilings a staircase situated away from foyer for convenience and privacy, as well as a wonderful flex room, which can be used for work or play . The kitchen is well appointed with beautiful cabinetry, a large pantry, stainless steel appliances and a built-in island with ample seating space. The entry from the garage has a large closet great for coats, sports equipment and any other storage needs. Enjoy the convenience of this home's loft space for an added second floor living area or game room the skies the limit. Spacious laundry room located on the second floor as well as additional storage space. All Chicago homes include our America's Smart Home Technology which allows you to monitor and control your home from your couch or from 500 miles away and connect to your home with your smartphone, tablet or computer. Home life can be hands-free. It's never been easier to settle into a new routine. Set the scene with your voice, from your phone, through the Qolsys panel - or schedule it and forget it. Your home will always be there for you. Our priority is to make sure you have the right smart home system to grow with you. Our homes speak to Bluetooth, Wi-Fi, Z-Wave and cellular devices so you can sync with almost any smart device. Photos are of a similar home. Actual home built may vary.
Active
$514,990
13724 S Palmetto Dr, Plainfield, IL 60544
4beds
2,600sqft
Single Family Residence
Built in 2025
0.26 Acres lot
$-- Zestimate®
$198/sqft
$75/mo HOA
What's special
Loft spaceFlex roomLarge pantryOpen conceptSpacious laundry roomStainless steel appliances
- 29 days
- on Zillow |
- 210 |
- 11 |
Zillow last checked: 7 hours ago
Listing updated: May 28, 2025 at 10:07pm
Listing courtesy of:
Daynae Gaudio 847-340-3636,
Daynae Gaudio
Source: MRED as distributed by MLS GRID,MLS#: 12374006
Travel times
Schedule tour
Select your preferred tour type — either in-person or real-time video tour — then discuss available options with the builder representative you're connected with.
Select a date
Facts & features
Interior
Bedrooms & bathrooms
- Bedrooms: 4
- Bathrooms: 3
- Full bathrooms: 2
- 1/2 bathrooms: 1
Rooms
- Room types: Den, Great Room, Loft
Primary bedroom
- Features: Flooring (Carpet), Bathroom (Full, Double Sink)
- Level: Second
- Area: 210 Square Feet
- Dimensions: 14X15
Bedroom 2
- Features: Flooring (Carpet)
- Level: Second
- Area: 121 Square Feet
- Dimensions: 11X11
Bedroom 3
- Features: Flooring (Carpet)
- Level: Second
- Area: 144 Square Feet
- Dimensions: 12X12
Bedroom 4
- Features: Flooring (Carpet)
- Level: Main
- Area: 130 Square Feet
- Dimensions: 13X10
Den
- Features: Flooring (Carpet)
- Level: Main
- Area: 110 Square Feet
- Dimensions: 10X11
Dining room
- Level: Main
- Area: 156 Square Feet
- Dimensions: 12X13
Great room
- Level: Main
- Area: 195 Square Feet
- Dimensions: 15X13
Kitchen
- Features: Kitchen (Island, Pantry-Closet)
- Level: Main
- Area: 156 Square Feet
- Dimensions: 12X13
Laundry
- Level: Second
- Area: 50 Square Feet
- Dimensions: 5X10
Loft
- Features: Flooring (Carpet)
- Level: Second
- Area: 130 Square Feet
- Dimensions: 10X13
Heating
- Natural Gas
Cooling
- Central Air
Appliances
- Included: Range, Microwave, Dishwasher, Disposal, Stainless Steel Appliance(s)
- Laundry: Upper Level, Gas Dryer Hookup
Features
- High Ceilings
- Basement: Unfinished,Full
Interior area
- Total structure area: 0
- Total interior livable area: 2,600 sqft
Property
Parking
- Total spaces: 2
- Parking features: Asphalt, Garage, On Site, Garage Owned, Attached
- Attached garage spaces: 2
Accessibility
- Accessibility features: No Disability Access
Features
- Stories: 2
Lot
- Size: 0.26 Acres
- Dimensions: 176.96 X 65
- Features: Landscaped
Details
- Parcel number: 0601227014
- Special conditions: Home Warranty
- Other equipment: Radon Mitigation System
Construction
Type & style
- Home type: SingleFamily
- Property subtype: Single Family Residence
Materials
- Vinyl Siding
- Foundation: Concrete Perimeter
- Roof: Asphalt
Condition
- New Construction
- New construction: Yes
- Year built: 2025
Details
- Builder model: HENLEY B2 SITE 039
- Builder name: D.R. Horton
- Warranty included: Yes
Utilities & green energy
- Electric: 200+ Amp Service
- Sewer: Public Sewer
- Water: Public
Community & HOA
Community
- Features: Park, Curbs, Sidewalks, Street Lights, Street Paved
- Subdivision: Playa Vista
HOA
- Has HOA: Yes
- Services included: Insurance, Other
- HOA fee: $75 monthly
Location
- Region: Plainfield
Financial & listing details
- Price per square foot: $198/sqft
- Date on market: 5/23/2025
- Ownership: Fee Simple w/ HO Assn.
About the community
Your New Home Awaits you at Playa Vista, an established family-oriented community located in Plainfield, IL. This sought-after new community offers traditional single-family homes with open-concept floor plans, spacious kitchens with stainless steel appliances, quartz countertops, and large islands. Each home is thoughtfully designed with 3-4 bedrooms, 2.5 bathrooms and 2-car garages, and smart home technology.
Playa Vista is conveniently located just minutes to the Route 59 shopping district, Ridge Rd., and I-55. Downtown Plainfield is the place to be, with a variety of restaurants and boutiques, seasonal festivals, and a summer farmer's market, open from June to September. Residents will attend Oswego Community Unit School District 308.
Playa Vista is a great community to call home. Stop by today!
Source: DR Horton

