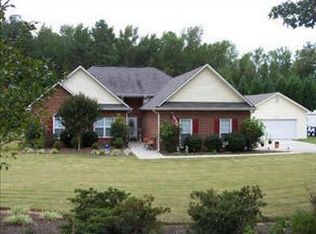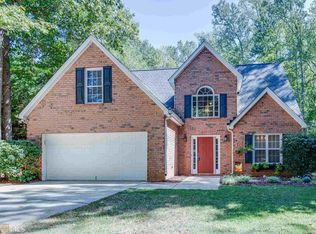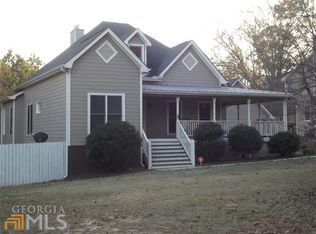Stepless RANCH home w/ 4 sided brick on private 1+ acre lot! Split bedroom floor plan w/ large secondary bathroom and bedrooms w/ walk-in closets. Hardwoods throughout foyer, dining room and kitchen. Spacious kitchen features stainless steel appliances, tons of cabinet space and breakfast area. Great room w/ vaulted cathedral ceiling and fireplace. Owner suite w/ large walk-in closet, tray ceiling w/ crown molding and bathroom w/ soaking tub, tile floors and double vanity. Extremely private front and backyard w/ extended patio for entertaining, parking pad and storage building. Tons of storage throughout home and a wall of cabinets in the garage. ONLY 20 minutes to Peachtree City, 15 minutes to Fayetteville and 10 minutes to Griffin. 2018-07-24
This property is off market, which means it's not currently listed for sale or rent on Zillow. This may be different from what's available on other websites or public sources.


