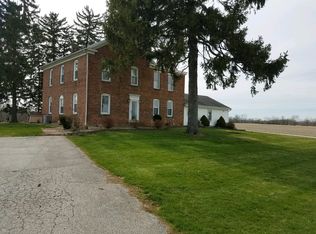Closed
$885,000
13722 Mill Rd, Fort Wayne, IN 46816
5beds
6,503sqft
Single Family Residence
Built in 2010
30.79 Acres Lot
$1,076,300 Zestimate®
$--/sqft
$4,852 Estimated rent
Home value
$1,076,300
$979,000 - $1.19M
$4,852/mo
Zestimate® history
Loading...
Owner options
Explore your selling options
What's special
All Offers must be in by Tuesday Feb 21st at 6:00p.m. Spectacular custom built one owner home with over 6,700 square feet. 5 bedrooms, 4 full and 2 half baths, 3 car oversized garage all on a walk out finished basement. This estate sits on nearly 30.8 acres. Amenities galore! Dedicated gym room, large spacious rooms, geothermal heat in the floors. Custom woodworking, large den with built in cabinetry, new wet bar in lower level with granite, storage galore! First floor fireplace is gas log and the basement fireplace is wood burning. all 6" wall construction. Water heater new in 2022. (3) 200 amp service panels as well as hot water circulation pumps for instant hot water in the baths.
Zillow last checked: 8 hours ago
Listing updated: March 22, 2023 at 08:27am
Listed by:
Michael Roy 260-437-5428,
Schrader RE and Auction/Fort W
Bought with:
Amy Griebel-Miller, RB21000656
Keller Williams Realty Group
Source: IRMLS,MLS#: 202304514
Facts & features
Interior
Bedrooms & bathrooms
- Bedrooms: 5
- Bathrooms: 6
- Full bathrooms: 4
- 1/2 bathrooms: 2
- Main level bedrooms: 3
Bedroom 1
- Level: Main
Bedroom 2
- Level: Main
Family room
- Level: Lower
- Area: 600
- Dimensions: 30 x 20
Kitchen
- Level: Main
- Area: 234
- Dimensions: 18 x 13
Living room
- Level: Main
- Area: 450
- Dimensions: 25 x 18
Office
- Level: Main
- Area: 304
- Dimensions: 19 x 16
Heating
- Electric, Propane, Floor Furnace, Geothermal, Hot Water
Cooling
- Central Air, Geothermal Hvac
Appliances
- Included: Range/Oven Hook Up Elec, Dishwasher, Microwave, Electric Cooktop, Oven-Built-In, Electric Oven, Electric Water Heater
- Laundry: Electric Dryer Hookup, Sink, Main Level, Washer Hookup
Features
- 1st Bdrm En Suite, Bar, Breakfast Bar, Sound System, Bookcases, Built-in Desk, Ceiling-9+, Tray Ceiling(s), Ceiling Fan(s), Walk-In Closet(s), Laminate Counters, Eat-in Kitchen, Entrance Foyer, Kitchen Island, Open Floorplan, Pantry, Split Br Floor Plan, Double Vanity, Wet Bar, Stand Up Shower, Tub and Separate Shower, Tub/Shower Combination, Main Level Bedroom Suite, Great Room, Custom Cabinetry
- Flooring: Hardwood, Carpet, Ceramic Tile
- Doors: Six Panel Doors
- Windows: Window Treatments
- Basement: Full,Walk-Out Access,Finished,Exterior Entry,Concrete,Sump Pump
- Attic: Pull Down Stairs,Storage
- Number of fireplaces: 2
- Fireplace features: Family Room, Living Room, Gas Log, Wood Burning
Interior area
- Total structure area: 6,793
- Total interior livable area: 6,503 sqft
- Finished area above ground: 3,397
- Finished area below ground: 3,106
Property
Parking
- Total spaces: 3
- Parking features: Attached, Garage Door Opener, Garage Utilities, Gravel
- Attached garage spaces: 3
- Has uncovered spaces: Yes
Features
- Levels: One
- Stories: 1
- Patio & porch: Patio, Porch Covered
- Exterior features: Basketball Court, Fire Pit, Basketball Goal
- Has spa: Yes
- Spa features: Jet Tub
Lot
- Size: 30.79 Acres
- Features: Level, 15+, Rural, Landscaped
Details
- Additional parcels included: 0218-20-200-006.002-051
- Parcel number: 021820200006.001051
- Zoning: A1
- Other equipment: Sump Pump
Construction
Type & style
- Home type: SingleFamily
- Architectural style: Ranch
- Property subtype: Single Family Residence
Materials
- Brick, Vinyl Siding
- Roof: Asphalt
Condition
- New construction: No
- Year built: 2010
Utilities & green energy
- Electric: Other
- Sewer: Septic Tank
- Water: Well
- Utilities for property: Cable Connected
Community & neighborhood
Location
- Region: Fort Wayne
- Subdivision: None
Other
Other facts
- Listing terms: Cash,Conventional,FHA
Price history
| Date | Event | Price |
|---|---|---|
| 3/21/2023 | Sold | $885,000+10.8% |
Source: | ||
| 2/22/2023 | Pending sale | $799,000 |
Source: | ||
| 2/16/2023 | Listed for sale | $799,000 |
Source: | ||
Public tax history
| Year | Property taxes | Tax assessment |
|---|---|---|
| 2024 | $8,424 +5.6% | $854,900 -0.8% |
| 2023 | $7,975 +19% | $862,200 -13.7% |
| 2022 | $6,699 -1.1% | $999,200 +25.6% |
Find assessor info on the county website
Neighborhood: 46816
Nearby schools
GreatSchools rating
- 7/10Hoagland Elementary SchoolGrades: K-6Distance: 6.4 mi
- 4/10Heritage Jr/Sr High SchoolGrades: 7-12Distance: 6.4 mi
Schools provided by the listing agent
- Elementary: Heritage
- Middle: Heritage
- High: Heritage
- District: East Allen County
Source: IRMLS. This data may not be complete. We recommend contacting the local school district to confirm school assignments for this home.
Get pre-qualified for a loan
At Zillow Home Loans, we can pre-qualify you in as little as 5 minutes with no impact to your credit score.An equal housing lender. NMLS #10287.
Sell for more on Zillow
Get a Zillow Showcase℠ listing at no additional cost and you could sell for .
$1,076,300
2% more+$21,526
With Zillow Showcase(estimated)$1,097,826
