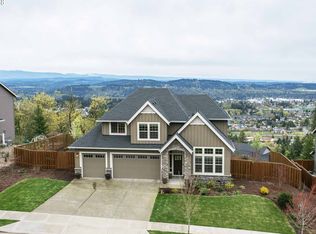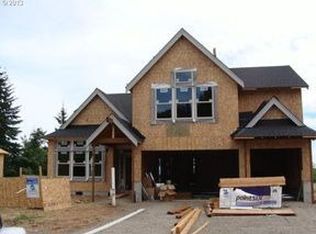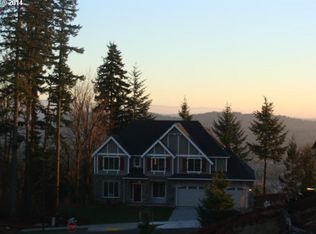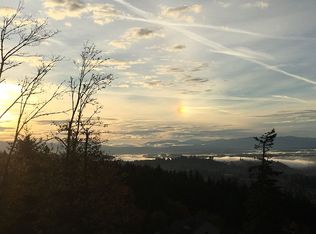Sold
$915,000
13720 SE Aldridge Rd, Happy Valley, OR 97086
5beds
3,254sqft
Residential, Single Family Residence
Built in 2013
0.65 Acres Lot
$968,500 Zestimate®
$281/sqft
$4,271 Estimated rent
Home value
$968,500
$920,000 - $1.03M
$4,271/mo
Zestimate® history
Loading...
Owner options
Explore your selling options
What's special
Enjoy panoramic views of the Cascade Range and the city skyline from the covered deck and almost every window in this stunning property. Watch the fireworks on the 4th of July! The home boasts a main floor guest suite with sitting area and full bathroom, making it perfect for multigenerational living. The gourmet kitchen, plentiful storage in the walk-in pantry, and high-end finishes such as quartz counters, new LVP floors, and updated appliances make this home move-in ready. Bedrooms #2 & #3 upstairs each have large walk-in closets and share a jack and Jill bathroom with custom barn doors. The primary suite simply lovely with custom touches throughout. Owned solar panels for efficiency. Fenced flat yard with room to play. Whether you're entertaining guests or enjoying a quiet evening at home, this home is the perfect place to relax and unwind.
Zillow last checked: 8 hours ago
Listing updated: February 01, 2024 at 06:07am
Listed by:
Jennifer Turner 503-312-4642,
Lovejoy Real Estate,
Melissa Messner 971-404-8078,
Lovejoy Real Estate
Bought with:
Mitch Foteff, 201106062
Harcourts Real Estate Network Group
Source: RMLS (OR),MLS#: 23220795
Facts & features
Interior
Bedrooms & bathrooms
- Bedrooms: 5
- Bathrooms: 5
- Full bathrooms: 4
- Partial bathrooms: 1
- Main level bathrooms: 2
Primary bedroom
- Features: Soaking Tub, Suite, Walkin Closet, Walkin Shower
- Level: Upper
- Area: 480
- Dimensions: 16 x 30
Bedroom 2
- Features: Suite, Walkin Closet
- Level: Upper
- Area: 165
- Dimensions: 11 x 15
Bedroom 3
- Features: Suite, Walkin Closet
- Level: Upper
Dining room
- Features: Deck, Kitchen Dining Room Combo, Sliding Doors
- Level: Main
- Area: 160
- Dimensions: 10 x 16
Kitchen
- Features: Dishwasher, Eat Bar, Gas Appliances, Island, Microwave, Pantry, Double Oven, Free Standing Refrigerator, Plumbed For Ice Maker, Quartz
- Level: Main
- Area: 104
- Width: 13
Living room
- Features: Deck, Fireplace
- Level: Main
- Area: 304
- Dimensions: 16 x 19
Heating
- Forced Air, Fireplace(s)
Cooling
- Central Air
Appliances
- Included: Cooktop, Dishwasher, Double Oven, Free-Standing Refrigerator, Gas Appliances, Microwave, Plumbed For Ice Maker, Range Hood, Stainless Steel Appliance(s), Washer/Dryer, Gas Water Heater
- Laundry: Laundry Room
Features
- High Speed Internet, Quartz, Soaking Tub, Living Room Dining Room Combo, Closet, Shower, Suite, Walk-In Closet(s), Kitchen Dining Room Combo, Eat Bar, Kitchen Island, Pantry, Walkin Shower, Tile
- Flooring: Tile, Vinyl
- Doors: Sliding Doors
- Windows: Double Pane Windows
- Basement: Crawl Space
- Number of fireplaces: 1
- Fireplace features: Gas
Interior area
- Total structure area: 3,254
- Total interior livable area: 3,254 sqft
Property
Parking
- Total spaces: 4
- Parking features: Driveway, Garage Door Opener, Attached
- Attached garage spaces: 4
- Has uncovered spaces: Yes
Accessibility
- Accessibility features: Caregiver Quarters, Garage On Main, Main Floor Bedroom Bath, Walkin Shower, Accessibility
Features
- Levels: Two
- Stories: 2
- Patio & porch: Covered Deck, Deck, Porch
- Exterior features: Yard, Exterior Entry
- Fencing: Fenced
- Has view: Yes
- View description: City, Territorial, Trees/Woods
Lot
- Size: 0.65 Acres
- Features: Gentle Sloping, Trees, SqFt 20000 to Acres1
Details
- Additional structures: GuestQuarters
- Parcel number: 05021459
- Zoning: R
Construction
Type & style
- Home type: SingleFamily
- Architectural style: Craftsman
- Property subtype: Residential, Single Family Residence
Materials
- Cement Siding, Stone
- Foundation: Concrete Perimeter
- Roof: Composition
Condition
- Updated/Remodeled
- New construction: No
- Year built: 2013
Utilities & green energy
- Sewer: Public Sewer
- Water: Public
- Utilities for property: Cable Connected
Green energy
- Energy generation: Solar
Community & neighborhood
Security
- Security features: Security System Owned
Location
- Region: Happy Valley
- Subdivision: Reserve #2
HOA & financial
HOA
- Has HOA: Yes
- HOA fee: $59 monthly
- Amenities included: Commons
Other
Other facts
- Listing terms: Cash,Conventional,VA Loan
- Road surface type: Paved
Price history
| Date | Event | Price |
|---|---|---|
| 2/1/2024 | Sold | $915,000-1.1%$281/sqft |
Source: | ||
| 12/29/2023 | Pending sale | $925,000$284/sqft |
Source: | ||
| 11/9/2023 | Price change | $925,000-2.6%$284/sqft |
Source: | ||
| 10/11/2023 | Price change | $950,000-5%$292/sqft |
Source: | ||
| 8/15/2023 | Price change | $999,999-7%$307/sqft |
Source: | ||
Public tax history
| Year | Property taxes | Tax assessment |
|---|---|---|
| 2025 | $12,725 +3.6% | $644,413 +3% |
| 2024 | $12,278 +2.9% | $625,644 +3% |
| 2023 | $11,931 +5.6% | $607,422 +3% |
Find assessor info on the county website
Neighborhood: 97086
Nearby schools
GreatSchools rating
- 6/10Spring Mountain Elementary SchoolGrades: K-5Distance: 0.6 mi
- 3/10Rock Creek Middle SchoolGrades: 6-8Distance: 1.1 mi
- 7/10Clackamas High SchoolGrades: 9-12Distance: 1.2 mi
Schools provided by the listing agent
- Elementary: Spring Mountain
- Middle: Happy Valley
- High: Clackamas
Source: RMLS (OR). This data may not be complete. We recommend contacting the local school district to confirm school assignments for this home.
Get a cash offer in 3 minutes
Find out how much your home could sell for in as little as 3 minutes with a no-obligation cash offer.
Estimated market value$968,500
Get a cash offer in 3 minutes
Find out how much your home could sell for in as little as 3 minutes with a no-obligation cash offer.
Estimated market value
$968,500



