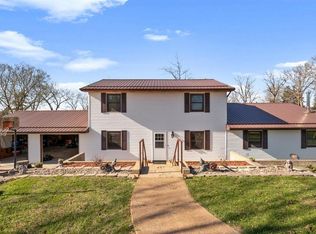You'll love the country views from your home on the park-like 1 1/2 acres! The large 2 car garage makes a fabulous shop w/its own furnace & breaker box. Relatives wish to sell family home as is & will leave the Samsung washer & dryer! Mud room goes from garage into the cheery kitchen. White appliances pop against the dark cabinets! Offers a nice pantry & tile breakfast bar. It has a great flow as you enter the large living room perfect for entertaining w/a wet bar! Home features a split bedroom plan. The master suite has a walk-in closet. Master bath features double vanities & a fabulous walk in shower, not only trendy, but convenient for all ages. Hall bath is for other bedrooms! You'll adore the spacious dining room w/its ambience from the electric fireplace & natural light from the deck
This property is off market, which means it's not currently listed for sale or rent on Zillow. This may be different from what's available on other websites or public sources.

