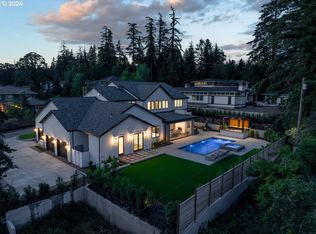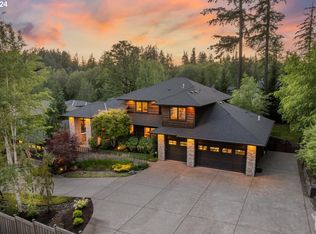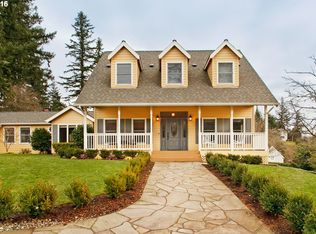Sold
$5,995,000
13720 Goodall Rd, Lake Oswego, OR 97034
4beds
7,650sqft
Residential, Single Family Residence
Built in 2024
0.58 Acres Lot
$5,815,400 Zestimate®
$784/sqft
$7,197 Estimated rent
Home value
$5,815,400
$5.47M - $6.22M
$7,197/mo
Zestimate® history
Loading...
Owner options
Explore your selling options
What's special
Experience luxury living in this stunning Modern Prairie estate, crafted by a premier Street of Dreams award-winning builder. Nestled in a prime Goodall location on an expansive 25,000+ sq. ft. lot, this home offers resort-style main floor living. The seamless indoor-outdoor flow leads to a covered patio with a built-in BBQ, fireplace, and a sparkling pool—perfect for entertaining. Inside, enjoy high-end finishes, top-tier appliances, and thoughtfully designed spaces, including 5 bedrooms, a main-level den, dedicated media/bonus and fitness rooms, and a temperature-controlled wine room. A spacious 3-car garage completes this exceptional home. Located in the sought-after LO School District with access to swim parks and premium amenities.
Zillow last checked: 8 hours ago
Listing updated: February 13, 2025 at 05:33am
Listed by:
Mary Jo Avery maryjo@averybunickproperties.com,
Avery Bunick Properties,
Christopher Speich 503-702-4609,
Avery Bunick Properties
Bought with:
Christopher O'Neill, 200305238
LUXE Forbes Global Properties
Source: RMLS (OR),MLS#: 22448076
Facts & features
Interior
Bedrooms & bathrooms
- Bedrooms: 4
- Bathrooms: 6
- Full bathrooms: 4
- Partial bathrooms: 2
- Main level bathrooms: 3
Primary bedroom
- Features: Fireplace, French Doors, Double Sinks, High Ceilings, Walkin Closet, Walkin Shower
- Level: Main
- Area: 368
- Dimensions: 23 x 16
Bedroom 2
- Features: High Ceilings, Suite, Tile Floor, Walkin Closet, Walkin Shower, Wallto Wall Carpet
- Level: Upper
- Area: 224
- Dimensions: 16 x 14
Bedroom 3
- Features: High Ceilings, Suite, Tile Floor, Walkin Closet, Wallto Wall Carpet
- Level: Upper
- Area: 304
- Dimensions: 19 x 16
Bedroom 4
- Features: French Doors, High Ceilings, Suite, Tile Floor, Walkin Shower, Wallto Wall Carpet
- Level: Upper
- Area: 224
- Dimensions: 16 x 14
Dining room
- Features: Fireplace, Formal, Hardwood Floors, High Ceilings
- Level: Main
- Area: 224
- Dimensions: 16 x 14
Family room
- Features: High Ceilings
- Level: Upper
- Area: 357
- Dimensions: 21 x 17
Kitchen
- Features: Eat Bar, Gas Appliances, Hardwood Floors, Pantry, Quartz
- Level: Main
- Area: 288
- Width: 16
Living room
- Features: Fireplace, Great Room, Hardwood Floors, Sliding Doors, High Ceilings
- Level: Main
- Area: 528
- Dimensions: 24 x 22
Heating
- Forced Air, Fireplace(s)
Cooling
- Central Air
Appliances
- Included: Dishwasher, Disposal, Gas Appliances, Stainless Steel Appliance(s), Gas Water Heater
- Laundry: Laundry Room
Features
- High Ceilings, Quartz, Suite, Walkin Shower, Butlers Pantry, Walk-In Closet(s), Formal, Eat Bar, Pantry, Great Room, Double Vanity, Kitchen Island
- Flooring: Hardwood, Tile, Wall to Wall Carpet
- Doors: French Doors, Sliding Doors
- Windows: Double Pane Windows
- Basement: Crawl Space,Finished,Partial
- Number of fireplaces: 4
- Fireplace features: Gas
Interior area
- Total structure area: 7,650
- Total interior livable area: 7,650 sqft
Property
Parking
- Total spaces: 3
- Parking features: Driveway, Attached
- Attached garage spaces: 3
- Has uncovered spaces: Yes
Accessibility
- Accessibility features: Garage On Main, Main Floor Bedroom Bath, Walkin Shower, Accessibility
Features
- Stories: 3
- Exterior features: Yard
- Has view: Yes
- View description: Territorial
Lot
- Size: 0.58 Acres
- Dimensions: 25,265sf
- Features: Level, SqFt 20000 to Acres1
Details
- Parcel number: 05038253
Construction
Type & style
- Home type: SingleFamily
- Architectural style: Contemporary,Custom Style
- Property subtype: Residential, Single Family Residence
Materials
- Cement Siding
- Foundation: Concrete Perimeter
- Roof: Composition
Condition
- New Construction
- New construction: Yes
- Year built: 2024
Details
- Warranty included: Yes
Utilities & green energy
- Gas: Gas
- Sewer: Public Sewer
- Water: Public
Community & neighborhood
Location
- Region: Lake Oswego
- Subdivision: Estates On Goodall Lot 3
Other
Other facts
- Listing terms: Cash,Conventional
- Road surface type: Paved
Price history
| Date | Event | Price |
|---|---|---|
| 2/13/2025 | Sold | $5,995,000+27.7%$784/sqft |
Source: | ||
| 6/28/2022 | Pending sale | $4,695,000$614/sqft |
Source: | ||
| 3/30/2022 | Listed for sale | $4,695,000$614/sqft |
Source: | ||
Public tax history
| Year | Property taxes | Tax assessment |
|---|---|---|
| 2025 | $58,034 +106.5% | $3,021,950 +107% |
| 2024 | $28,104 +169% | $1,459,737 +168.9% |
| 2023 | $10,449 +288.8% | $542,881 +288.6% |
Find assessor info on the county website
Neighborhood: Forest Highlands
Nearby schools
GreatSchools rating
- 8/10Forest Hills Elementary SchoolGrades: K-5Distance: 0.9 mi
- 6/10Lake Oswego Junior High SchoolGrades: 6-8Distance: 0.4 mi
- 10/10Lake Oswego Senior High SchoolGrades: 9-12Distance: 0.4 mi
Schools provided by the listing agent
- Elementary: Forest Hills
- Middle: Lake Oswego
- High: Lake Oswego
Source: RMLS (OR). This data may not be complete. We recommend contacting the local school district to confirm school assignments for this home.
Get a cash offer in 3 minutes
Find out how much your home could sell for in as little as 3 minutes with a no-obligation cash offer.
Estimated market value$5,815,400
Get a cash offer in 3 minutes
Find out how much your home could sell for in as little as 3 minutes with a no-obligation cash offer.
Estimated market value
$5,815,400


