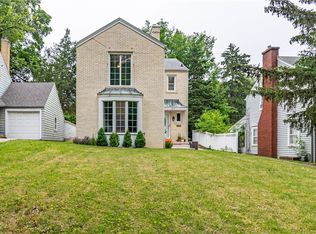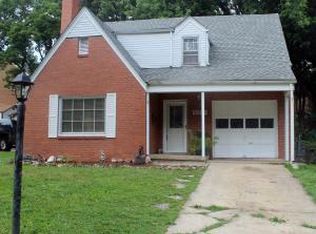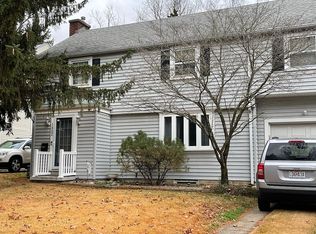Sold for $136,897
$136,897
1372 W Sunset Ave, Decatur, IL 62522
3beds
1,468sqft
Single Family Residence
Built in 1940
7,840.8 Square Feet Lot
$156,600 Zestimate®
$93/sqft
$1,386 Estimated rent
Home value
$156,600
$132,000 - $186,000
$1,386/mo
Zestimate® history
Loading...
Owner options
Explore your selling options
What's special
Welcome to 1372 W Sunset Ave in the charming West End of Decatur! This move-in ready home features 3 bedrooms and 1.5 bathrooms, blending classic charm from its 1940 construction with beautifully remodeled modern touches. Enjoy cozy evenings by the fireplace in the inviting living room, and host gatherings in the formal dining room. Gorgeous hardwood flooring flows throughout the space, while the oak kitchen cabinetry comes equipped with most appliances for your convenience. Step outside to the rear screened-in porch, perfect for relaxing while overlooking the spacious backyard. The upper level boasts 3 comfortable bedrooms and a full bathroom. The attached garage is 1 car wide and 3 cars deep (14x47), providing ample parking. Recent updates include a new A/C system, kitchen renovations, roof, fresh paint, and new siding, making this home a perfect blend of vintage charm and modern living. Don’t miss out on this gem!
Zillow last checked: 8 hours ago
Listing updated: November 11, 2024 at 09:25am
Listed by:
Jim Cleveland 217-428-9500,
RE/MAX Executives Plus
Bought with:
Kevin Miller, 556001953
Brinkoetter REALTORS®
Source: CIBR,MLS#: 6245924 Originating MLS: Central Illinois Board Of REALTORS
Originating MLS: Central Illinois Board Of REALTORS
Facts & features
Interior
Bedrooms & bathrooms
- Bedrooms: 3
- Bathrooms: 2
- Full bathrooms: 1
- 1/2 bathrooms: 1
Bedroom
- Description: Flooring: Hardwood
- Level: Upper
- Dimensions: 19 x 13.3
Bedroom
- Description: Flooring: Hardwood
- Level: Upper
- Dimensions: 13.4 x 10.1
Bedroom
- Description: Flooring: Hardwood
- Level: Upper
- Dimensions: 11.11 x 9.4
Dining room
- Description: Flooring: Hardwood
- Level: Main
- Dimensions: 13.4 x 13.4
Family room
- Description: Flooring: Concrete
- Level: Basement
- Dimensions: 18.1 x 12.8
Other
- Features: Tub Shower
- Level: Upper
Half bath
- Level: Main
Kitchen
- Description: Flooring: Laminate
- Level: Main
- Dimensions: 11.11 x 8.9
Living room
- Description: Flooring: Hardwood
- Level: Main
- Dimensions: 19.3 x 12.9
Heating
- Forced Air, Gas
Cooling
- Central Air
Appliances
- Included: Dryer, Dishwasher, Gas Water Heater, Range, Washer
Features
- Attic, Fireplace, Workshop
- Windows: Replacement Windows
- Basement: Finished,Unfinished,Full
- Number of fireplaces: 2
- Fireplace features: Family/Living/Great Room
Interior area
- Total structure area: 1,468
- Total interior livable area: 1,468 sqft
- Finished area above ground: 1,236
- Finished area below ground: 232
Property
Parking
- Total spaces: 3
- Parking features: Attached, Garage
- Attached garage spaces: 3
Features
- Levels: Two
- Stories: 2
- Patio & porch: Rear Porch, Screened
- Exterior features: Workshop
Lot
- Size: 7,840 sqft
Details
- Parcel number: 041216453018
- Zoning: RES
- Special conditions: None
Construction
Type & style
- Home type: SingleFamily
- Architectural style: Other
- Property subtype: Single Family Residence
Materials
- Brick, Vinyl Siding
- Foundation: Basement
- Roof: Asphalt,Shingle
Condition
- Year built: 1940
Utilities & green energy
- Sewer: Public Sewer
- Water: Public
Community & neighborhood
Location
- Region: Decatur
- Subdivision: University Place 2nd Add
Other
Other facts
- Road surface type: Concrete
Price history
| Date | Event | Price |
|---|---|---|
| 11/8/2024 | Sold | $136,897+1.5%$93/sqft |
Source: | ||
| 10/16/2024 | Pending sale | $134,897$92/sqft |
Source: | ||
| 9/26/2024 | Contingent | $134,897$92/sqft |
Source: | ||
| 9/20/2024 | Listed for sale | $134,897+237.2%$92/sqft |
Source: | ||
| 5/14/2024 | Sold | $40,000$27/sqft |
Source: Public Record Report a problem | ||
Public tax history
| Year | Property taxes | Tax assessment |
|---|---|---|
| 2024 | $1,666 +3.3% | $28,206 +3.7% |
| 2023 | $1,613 +14.3% | $27,208 +9.7% |
| 2022 | $1,411 +12.8% | $24,798 +7.1% |
Find assessor info on the county website
Neighborhood: 62522
Nearby schools
GreatSchools rating
- 2/10Dennis Lab SchoolGrades: PK-8Distance: 0.4 mi
- 2/10Macarthur High SchoolGrades: 9-12Distance: 1.3 mi
- 2/10Eisenhower High SchoolGrades: 9-12Distance: 2.4 mi
Schools provided by the listing agent
- District: Decatur Dist 61
Source: CIBR. This data may not be complete. We recommend contacting the local school district to confirm school assignments for this home.
Get pre-qualified for a loan
At Zillow Home Loans, we can pre-qualify you in as little as 5 minutes with no impact to your credit score.An equal housing lender. NMLS #10287.


