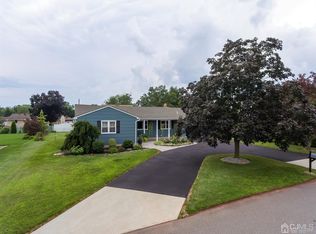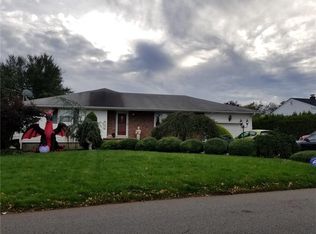WoW! That is what you will say once you walk into this home! New gourmet kitchen with SS appliances, center island with seating and storage, gorgeous granite, honed floor tile & Cherry cabinets!!! Freshly painted outside, new driveway, roof, new front and back stairs, new hand caved patio,& windows, AC! Beautiful Hardwood floors through out the home. Has today's paint colors inside! Full studded basement ready to be finished by the new owner - sure there are some update still needed to be made - something you can do and make this your own! Great big yard professionally landscaped. Great for entertaining inside & out! Close to John Adams school, bus stop, train station,Shopping! You don't want to hit the snooze button on this home. Contingent on seller securing new home. Ask your realtor of list of updates
This property is off market, which means it's not currently listed for sale or rent on Zillow. This may be different from what's available on other websites or public sources.

