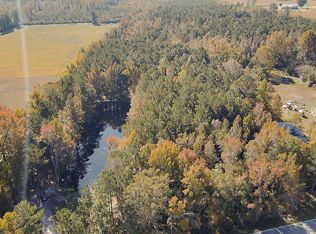Sold for $299,999 on 08/15/24
$299,999
1372 Rough And Ready Road, Whiteville, NC 28472
2beds
2,367sqft
Single Family Residence
Built in 1969
0.81 Acres Lot
$302,600 Zestimate®
$127/sqft
$1,591 Estimated rent
Home value
$302,600
Estimated sales range
Not available
$1,591/mo
Zestimate® history
Loading...
Owner options
Explore your selling options
What's special
Welcome home to this GORGEOUS and UNIQUE property that offers endless amenities. You will fall in love with the site finished hardwood floors, the large master bedroom and bathroom, and the saltwater pool in the backyard. This home has an additional 443 finished Sq Ft in a complete 1 bedroom APARTMENT that is attached, yet fully separate with its own entrance. It is perfect for an In-Law suite or as an income producing property. You will never run out of storage with not 1, but 2 storage buildings totaling 808 Sq Ft. A fully fenced in yard finishes this beautiful home.
Zillow last checked: 8 hours ago
Listing updated: August 15, 2024 at 03:11pm
Listed by:
Hilary W Kennedy 910-918-1332,
Live Oaks Realty
Bought with:
Sue P Singleton, 316428
Carolina Coast Homes Real Estate LLC
Source: Hive MLS,MLS#: 100417441 Originating MLS: Brunswick County Association of Realtors
Originating MLS: Brunswick County Association of Realtors
Facts & features
Interior
Bedrooms & bathrooms
- Bedrooms: 2
- Bathrooms: 2
- Full bathrooms: 2
Primary bedroom
- Level: Main
- Dimensions: 16.2 x 13.4
Bedroom 1
- Level: Main
- Dimensions: 11.11 x 11.3
Bathroom 1
- Description: Master Bathroom
- Level: Main
- Dimensions: 11.1 x 15.1
Bathroom 2
- Description: Hall Bathroom
- Level: Main
- Dimensions: 5.6 x 13.4
Breakfast nook
- Dimensions: 11.1 x 7.1
Dining room
- Level: Main
- Dimensions: 11 x 14.3
Family room
- Level: Main
- Dimensions: 17.7 x 13.4
Kitchen
- Level: Main
- Dimensions: 10.11 x 13.7
Living room
- Level: Main
- Dimensions: 11.8 x 17.5
Office
- Level: Main
- Dimensions: 15.7 x 7.9
Other
- Description: Attached Apartment - Bathroom
- Level: Main
- Dimensions: 9.58 x 8.75
Other
- Description: Attached Apartment - Kitchen
- Level: Main
- Dimensions: 8.75 x 7.75
Other
- Description: Attached Apartment - Living
- Level: Main
- Dimensions: 10.58 x 10.5
Other
- Description: Attached Apartment - Bedroom
- Level: Main
- Dimensions: 11.2 x 10.2
Heating
- Gas Pack
Cooling
- Central Air
Appliances
- Included: Electric Oven, Built-In Microwave, Washer, Refrigerator, Dryer, Dishwasher
- Laundry: Dryer Hookup, Washer Hookup, In Hall
Features
- Master Downstairs, Walk-in Closet(s), Entrance Foyer, Apt/Suite, Ceiling Fan(s), Walk-in Shower, Gas Log, In-Law Quarters, Walk-In Closet(s), Workshop
- Flooring: Tile, Wood
- Basement: None
- Attic: Pull Down Stairs
- Has fireplace: Yes
- Fireplace features: Gas Log
Interior area
- Total structure area: 1,924
- Total interior livable area: 2,367 sqft
Property
Parking
- Total spaces: 4
- Parking features: Concrete
- Uncovered spaces: 4
Accessibility
- Accessibility features: None
Features
- Levels: One
- Stories: 1
- Patio & porch: Covered, Deck, Balcony
- Exterior features: Gas Log
- Pool features: In Ground
- Fencing: Chain Link
Lot
- Size: 0.81 Acres
- Dimensions: 147 ft x 189 ft x 210 ft x 219 ft
Details
- Additional structures: Pergola, Shed(s), Storage, Workshop
- Parcel number: 0179.00017195.000
- Zoning: G-U
- Special conditions: Standard
Construction
Type & style
- Home type: SingleFamily
- Property subtype: Single Family Residence
Materials
- Brick, Vinyl Siding
- Foundation: Crawl Space
- Roof: Architectural Shingle
Condition
- New construction: No
- Year built: 1969
Utilities & green energy
- Sewer: Septic Tank
- Water: Public
- Utilities for property: Water Available, Water Connected
Community & neighborhood
Security
- Security features: Security Lights, Security System
Location
- Region: Whiteville
- Subdivision: Other
Other
Other facts
- Listing agreement: Exclusive Right To Sell
- Listing terms: Cash,Conventional,FHA,USDA Loan,VA Loan
- Road surface type: Paved
Price history
| Date | Event | Price |
|---|---|---|
| 8/15/2024 | Sold | $299,999$127/sqft |
Source: | ||
| 6/18/2024 | Pending sale | $299,999$127/sqft |
Source: | ||
| 5/4/2024 | Price change | $299,999-4.8%$127/sqft |
Source: | ||
| 4/9/2024 | Price change | $315,000-3.1%$133/sqft |
Source: | ||
| 3/21/2024 | Price change | $325,000-1.5%$137/sqft |
Source: | ||
Public tax history
| Year | Property taxes | Tax assessment |
|---|---|---|
| 2024 | $1,696 | $167,200 |
| 2023 | $1,696 +29.1% | $167,200 +34.3% |
| 2022 | $1,314 | $124,500 |
Find assessor info on the county website
Neighborhood: 28472
Nearby schools
GreatSchools rating
- NAWhiteville PrimaryGrades: PK-2Distance: 5.4 mi
- 4/10Central MiddleGrades: 6-8Distance: 4.8 mi
- 4/10Whiteville HighGrades: 9-12Distance: 5.3 mi
Schools provided by the listing agent
- Elementary: Whiteville
- Middle: Central Middle School
- High: Whiteville
Source: Hive MLS. This data may not be complete. We recommend contacting the local school district to confirm school assignments for this home.

Get pre-qualified for a loan
At Zillow Home Loans, we can pre-qualify you in as little as 5 minutes with no impact to your credit score.An equal housing lender. NMLS #10287.
