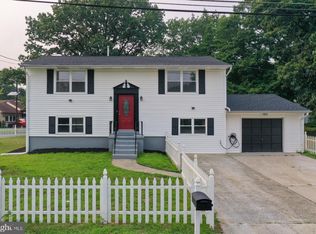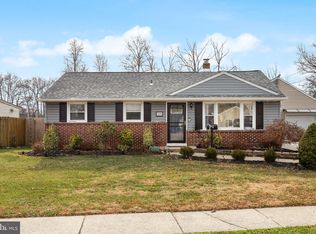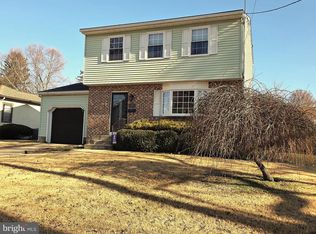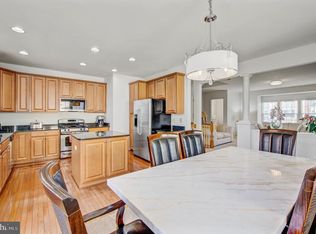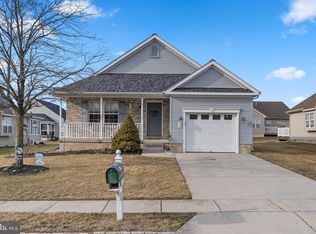Looking to buy a house in this market has been horrific...There is nothing out there...Until now that is! Just when the market needed it here comes a great one! Welcome home to this beautifully maintained 2-story, built in 2008, featuring 3 bedrooms, 2.5 baths, and a full basement. The inviting front porch is the perfect spot to have your morning coffee. Step inside to your foyer leading to a large tastefully decorated living room, perfect for relaxing or entertaining. The kitchen is awesome with abundant cabinet and counter space, recessed lighting and all appliances are included. Upstairs, the recently remodeled primary suite boasts a full bath and walk-in closet. The home is has gas heat and central air, it's clean, neutral, and move-in ready. Enjoy a huge fenced backyard with durable vinyl fencing—ideal for pets, play, or entertaining. The spacious basement includes a washer and dryer, offering plenty of storage or potential for finishing. Complete with a 1-car garage, this home checks all the boxes! Located in the sought after West Deptford area! It offers close proximity to 295, Great restaurants and shopping - Don't forget Riverwinds! This home has it all... Perfect timing to get situated in a great school district too! Don't wait on this one! COPY AND PASTE TO OPEN A VIDEO OF THIS HOME : https://youtu.be/QAZIk0YmJl4?feature=shared
Under contract
$410,000
1372 Riley Ave, Westville, NJ 08093
3beds
1,506sqft
Est.:
Single Family Residence
Built in 2008
8,494 Square Feet Lot
$411,200 Zestimate®
$272/sqft
$-- HOA
What's special
Durable vinyl fencingRecessed lightingSpacious basementInviting front porchHuge fenced backyardRecently remodeled primary suite
- 291 days |
- 83 |
- 4 |
Zillow last checked: 8 hours ago
Listing updated: December 27, 2025 at 11:53am
Listed by:
Crystal Clune 609-254-0490,
BHHS Fox & Roach-Washington-Gloucester
Source: Bright MLS,MLS#: NJGL2055446
Facts & features
Interior
Bedrooms & bathrooms
- Bedrooms: 3
- Bathrooms: 3
- Full bathrooms: 2
- 1/2 bathrooms: 1
- Main level bathrooms: 1
Rooms
- Room types: Living Room, Primary Bedroom, Bedroom 2, Bedroom 3, Kitchen, Basement, Foyer, Breakfast Room, Primary Bathroom, Full Bath, Half Bath
Primary bedroom
- Features: Walk-In Closet(s), Attached Bathroom
- Level: Upper
- Area: 210 Square Feet
- Dimensions: 15 x 14
Bedroom 2
- Level: Upper
- Area: 154 Square Feet
- Dimensions: 14 x 11
Bedroom 3
- Level: Upper
- Area: 120 Square Feet
- Dimensions: 12 x 10
Primary bathroom
- Level: Upper
- Area: 50 Square Feet
- Dimensions: 5 x 10
Basement
- Level: Lower
Breakfast room
- Level: Main
- Area: 117 Square Feet
- Dimensions: 13 x 9
Foyer
- Level: Main
- Area: 154 Square Feet
- Dimensions: 14 x 11
Other
- Level: Upper
- Area: 48 Square Feet
- Dimensions: 8 x 6
Half bath
- Level: Main
- Area: 28 Square Feet
- Dimensions: 7 x 4
Kitchen
- Level: Main
- Area: 195 Square Feet
- Dimensions: 13 x 15
Living room
- Level: Main
- Area: 208 Square Feet
- Dimensions: 16 x 13
Heating
- Forced Air, Natural Gas
Cooling
- Central Air
Appliances
- Included: Microwave, Disposal, Dishwasher, Washer, Dryer, Refrigerator, Oven/Range - Gas, Gas Water Heater
Features
- Breakfast Area, Ceiling Fan(s), Dining Area, Eat-in Kitchen, Primary Bath(s), Recessed Lighting, Walk-In Closet(s), Bathroom - Tub Shower, Bathroom - Stall Shower
- Flooring: Carpet
- Windows: Window Treatments
- Basement: Full
- Has fireplace: No
Interior area
- Total structure area: 1,506
- Total interior livable area: 1,506 sqft
- Finished area above ground: 1,506
- Finished area below ground: 0
Video & virtual tour
Property
Parking
- Total spaces: 1
- Parking features: Garage Door Opener, Garage Faces Front, Attached, Driveway
- Attached garage spaces: 1
- Has uncovered spaces: Yes
Accessibility
- Accessibility features: None
Features
- Levels: Two
- Stories: 2
- Exterior features: Lighting
- Pool features: None
- Fencing: Full,Vinyl
Lot
- Size: 8,494 Square Feet
Details
- Additional structures: Above Grade, Below Grade
- Parcel number: 200014000013
- Zoning: RESIDENTIAL
- Special conditions: Standard
Construction
Type & style
- Home type: SingleFamily
- Architectural style: Colonial
- Property subtype: Single Family Residence
Materials
- Frame
- Foundation: Block
Condition
- New construction: No
- Year built: 2008
Utilities & green energy
- Sewer: Public Sewer
- Water: Public
Community & HOA
Community
- Subdivision: None Available
HOA
- Has HOA: No
Location
- Region: Westville
- Municipality: WEST DEPTFORD TWP
Financial & listing details
- Price per square foot: $272/sqft
- Tax assessed value: $193,800
- Annual tax amount: $6,767
- Date on market: 4/11/2025
- Listing agreement: Exclusive Right To Sell
- Listing terms: Cash,Conventional,FHA,VA Loan
- Inclusions: Washer, Dryer, Refrigerator, Window Blinds
- Ownership: Fee Simple
Estimated market value
$411,200
$391,000 - $432,000
$2,644/mo
Price history
Price history
| Date | Event | Price |
|---|---|---|
| 10/28/2025 | Contingent | $410,000$272/sqft |
Source: | ||
| 9/15/2025 | Price change | $410,000-3.5%$272/sqft |
Source: | ||
| 7/17/2025 | Price change | $425,000-5.6%$282/sqft |
Source: | ||
| 6/23/2025 | Price change | $450,000-3.2%$299/sqft |
Source: | ||
| 6/3/2025 | Listed for sale | $465,000-2.1%$309/sqft |
Source: | ||
Public tax history
Public tax history
| Year | Property taxes | Tax assessment |
|---|---|---|
| 2025 | $6,768 | $193,800 |
| 2024 | $6,768 +1.3% | $193,800 |
| 2023 | $6,680 +0.5% | $193,800 |
Find assessor info on the county website
BuyAbility℠ payment
Est. payment
$2,870/mo
Principal & interest
$1978
Property taxes
$748
Home insurance
$144
Climate risks
Neighborhood: 08093
Nearby schools
GreatSchools rating
- NAOakview Elementary SchoolGrades: PK-2Distance: 0.5 mi
- 7/10West Deptford Middle SchoolGrades: 5-8Distance: 2.9 mi
- 3/10West Deptford High SchoolGrades: 9-12Distance: 0.5 mi
Schools provided by the listing agent
- District: West Deptford Township Public Schools
Source: Bright MLS. This data may not be complete. We recommend contacting the local school district to confirm school assignments for this home.
- Loading
