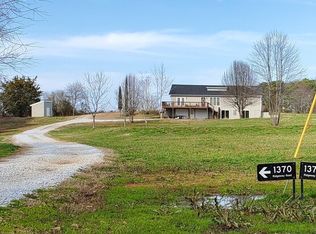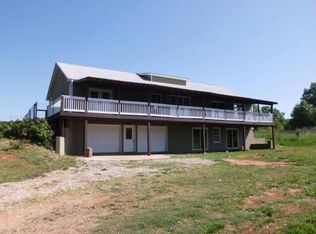Closed
$1,260,000
1372 Ridgeway Rd, Bogart, GA 30622
5beds
3,987sqft
Single Family Residence
Built in 2016
5 Acres Lot
$1,253,100 Zestimate®
$316/sqft
$4,351 Estimated rent
Home value
$1,253,100
$1.10M - $1.43M
$4,351/mo
Zestimate® history
Loading...
Owner options
Explore your selling options
What's special
The American dream embodied in this 4 bed 3.5 bath country farmhouse on five meticulously maintained fenced acres. Covered porches overlooking a refreshing pool plus a built-in slide and a playground for the kids. This house is both mature and refined for the adults and a wonderland for the kids. In the coveted North Oconee High School, Dove Creek Middle School, and Rocky Branch Elementary School school system. The back porch is due West, so youll have a gorgeous sunset in your private back yard. A two car detached garage with a lean-to is on the right side of the paved driveway. Open floor plan with a gorgeous kitchen island, custom cabinets, quartz countertops, and a spacious walk in pantry. In the main floor living area, theres a wood burning fireplace with ten foot ceilings and beautiful exposed wooden beams that connect seamlessly to the aesthetically pleasing black iron clad windows that look over the estate. There are stunning hardwood floors throughout the first two levels. The master bedroom and its walk-in closet sits on the main floor overlooking the pool and connects to the back porch. Theres a clawfoot tub and an oversized shower that also steams in the master bath. Upstairs you will find 3 bedrooms all with beautiful views and two baths. One bedroom has a private bath and the other two bedrooms share a hallway bath. Theres a completed basement with a full bed with a private bathroom, A bath, full kitchen with stainless steel appliances and LVP, and a gym. The basement leads out to your personal oasis that includes luxurious landscaping with welcoming hard scape surrounding the 20 x 38 salt water pool.
Zillow last checked: 8 hours ago
Listing updated: May 10, 2025 at 09:14am
Listed by:
Stephen J. Smith 706-248-8175,
Coldwell Banker Upchurch Realty
Bought with:
Stephen J. Smith, 351136
Coldwell Banker Upchurch Realty
Source: GAMLS,MLS#: 10484701
Facts & features
Interior
Bedrooms & bathrooms
- Bedrooms: 5
- Bathrooms: 6
- Full bathrooms: 4
- 1/2 bathrooms: 2
- Main level bathrooms: 1
- Main level bedrooms: 1
Kitchen
- Features: Kitchen Island, Pantry, Second Kitchen, Solid Surface Counters, Walk-in Pantry
Heating
- Electric, Heat Pump
Cooling
- Electric
Appliances
- Included: Dishwasher, Microwave, Oven/Range (Combo), Refrigerator, Stainless Steel Appliance(s), Water Softener
- Laundry: Mud Room
Features
- Beamed Ceilings, Double Vanity, High Ceilings, Master On Main Level, Rear Stairs, Soaking Tub, Split Foyer, Tile Bath, Entrance Foyer, Walk-In Closet(s)
- Flooring: Carpet, Hardwood, Other, Tile, Vinyl
- Windows: Double Pane Windows
- Basement: Bath Finished,Daylight,Finished,Interior Entry
- Attic: Pull Down Stairs
- Number of fireplaces: 1
- Fireplace features: Living Room
Interior area
- Total structure area: 3,987
- Total interior livable area: 3,987 sqft
- Finished area above ground: 2,475
- Finished area below ground: 1,512
Property
Parking
- Total spaces: 4
- Parking features: Attached, Detached, Garage
- Has attached garage: Yes
Accessibility
- Accessibility features: Other
Features
- Levels: Two
- Stories: 2
- Patio & porch: Patio, Porch
- Exterior features: Sprinkler System
- Has private pool: Yes
- Pool features: In Ground
- Fencing: Fenced
Lot
- Size: 5 Acres
- Features: Level, Open Lot
Details
- Additional structures: Other, Outbuilding
- Parcel number: A 03 017GC
Construction
Type & style
- Home type: SingleFamily
- Architectural style: Country/Rustic
- Property subtype: Single Family Residence
Materials
- Other
- Roof: Metal
Condition
- Resale
- New construction: No
- Year built: 2016
Utilities & green energy
- Sewer: Septic Tank
- Water: Well
- Utilities for property: Other
Community & neighborhood
Security
- Security features: Security System
Community
- Community features: None
Location
- Region: Bogart
- Subdivision: None
HOA & financial
HOA
- Has HOA: No
- Services included: None
Other
Other facts
- Listing agreement: Exclusive Right To Sell
- Listing terms: Cash,Conventional
Price history
| Date | Event | Price |
|---|---|---|
| 5/2/2025 | Sold | $1,260,000+0.8%$316/sqft |
Source: | ||
| 3/29/2025 | Pending sale | $1,249,900$313/sqft |
Source: Hive MLS #1024527 Report a problem | ||
| 3/24/2025 | Listed for sale | $1,249,900+706.4%$313/sqft |
Source: Hive MLS #1024527 Report a problem | ||
| 5/27/2016 | Sold | $155,000-8.8%$39/sqft |
Source: Public Record Report a problem | ||
| 4/12/2016 | Pending sale | $169,900$43/sqft |
Source: Coldwell Banker Upchurch Realty #947435 Report a problem | ||
Public tax history
| Year | Property taxes | Tax assessment |
|---|---|---|
| 2024 | $6,294 -2.3% | $319,485 +5.7% |
| 2023 | $6,443 +7.6% | $302,304 +16% |
| 2022 | $5,986 +7.2% | $260,562 +7.3% |
Find assessor info on the county website
Neighborhood: 30622
Nearby schools
GreatSchools rating
- 8/10Rocky Branch Elementary SchoolGrades: PK-5Distance: 2.3 mi
- 9/10Malcom Bridge Middle SchoolGrades: 6-8Distance: 4.7 mi
- 10/10North Oconee High SchoolGrades: 9-12Distance: 2.4 mi
Schools provided by the listing agent
- Elementary: Rocky Branch
- Middle: Malcom Bridge
- High: North Oconee
Source: GAMLS. This data may not be complete. We recommend contacting the local school district to confirm school assignments for this home.
Get pre-qualified for a loan
At Zillow Home Loans, we can pre-qualify you in as little as 5 minutes with no impact to your credit score.An equal housing lender. NMLS #10287.
Sell with ease on Zillow
Get a Zillow Showcase℠ listing at no additional cost and you could sell for —faster.
$1,253,100
2% more+$25,062
With Zillow Showcase(estimated)$1,278,162

