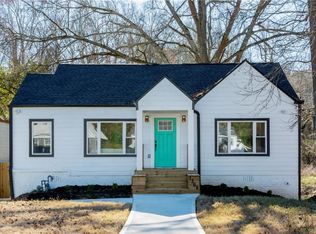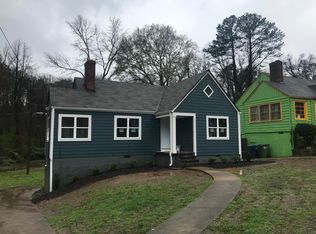Closed
$450,000
1372 Richland Rd SW, Atlanta, GA 30310
3beds
1,800sqft
Single Family Residence, Residential
Built in 2022
8,001.97 Square Feet Lot
$435,400 Zestimate®
$250/sqft
$2,586 Estimated rent
Home value
$435,400
$409,000 - $462,000
$2,586/mo
Zestimate® history
Loading...
Owner options
Explore your selling options
What's special
This home will offer you the perfect in-town living with a high walkability/bikability feature! The Beltline is less than 1/2 mile away! Welcome home to this Beautiful Contemporary Traditional Craftsman Home! This stylish new construction has all of your wants and needs in a home – loads of natural light fills this home with its abundance of windows, a well thought out floorplan, open concept living spaces perfect for entertaining, 10 ft ceilings, quality finishes, top notch workmanship and more. With a total of 3 Bedrooms and 2.5 bathrooms there is plenty of space for everyone. You won’t be disappointed in the perfectly planned kitchen with quartz countertops, loads of cabinet space, stainless steel appliances including a gas range, a spacious kitchen island and gorgeous lighting and finishes. The upstairs primary bedroom offers a good size walk in closet, in addition to an en suite bathroom with an extra large shower and double vanity and a private deck off of the master. This is a beautiful property in the perfect location with easy access to downtown, Beltline, I-20, 75, 85, hot new restaurants and breweries. Less than 3/4 of a mile there is a large development within walking distance known as Lee+White which houses multiple Breweries, resaurtants, retail, and an upcoming Food Hall. The Beltline is close by (less than 1/2 mile away) and additional future developments in the area are in the works, including Murphy Triangle, within 1.5 miles.
Zillow last checked: 8 hours ago
Listing updated: February 14, 2023 at 10:53pm
Listing Provided by:
Tristain Yankosky O'Donnell,
Engel & Volkers Atlanta
Bought with:
Malcolm Norris, 402121
Bolst, Inc.
Source: FMLS GA,MLS#: 7153991
Facts & features
Interior
Bedrooms & bathrooms
- Bedrooms: 3
- Bathrooms: 3
- Full bathrooms: 2
- 1/2 bathrooms: 1
Primary bedroom
- Features: Oversized Master, Roommate Floor Plan
- Level: Oversized Master, Roommate Floor Plan
Bedroom
- Features: Oversized Master, Roommate Floor Plan
Primary bathroom
- Features: Double Vanity, Shower Only
Dining room
- Features: Open Concept, Seats 12+
Kitchen
- Features: Cabinets White, Kitchen Island, Stone Counters, View to Family Room
Heating
- Central
Cooling
- Ceiling Fan(s), Central Air
Appliances
- Included: Dishwasher, Disposal, Gas Range, Range Hood, Self Cleaning Oven
- Laundry: Upper Level
Features
- High Ceilings 10 ft Main, Walk-In Closet(s)
- Flooring: Other
- Windows: Double Pane Windows
- Basement: None
- Has fireplace: No
- Fireplace features: None
- Common walls with other units/homes: No Common Walls
Interior area
- Total structure area: 1,800
- Total interior livable area: 1,800 sqft
- Finished area above ground: 1,800
Property
Parking
- Total spaces: 2
- Parking features: Driveway, On Street
- Has uncovered spaces: Yes
Accessibility
- Accessibility features: None
Features
- Levels: Two
- Stories: 2
- Patio & porch: Deck, Front Porch, Rear Porch
- Exterior features: Balcony, No Dock
- Pool features: None
- Spa features: None
- Fencing: None
- Has view: Yes
- View description: Other
- Waterfront features: None
- Body of water: None
Lot
- Size: 8,001 sqft
- Features: Back Yard
Details
- Additional structures: None
- Parcel number: 14 013800020152
- Other equipment: None
- Horse amenities: None
Construction
Type & style
- Home type: SingleFamily
- Architectural style: Craftsman,Traditional
- Property subtype: Single Family Residence, Residential
Materials
- HardiPlank Type
- Foundation: Block, Brick/Mortar
- Roof: Shingle
Condition
- New Construction
- New construction: Yes
- Year built: 2022
Details
- Warranty included: Yes
Utilities & green energy
- Electric: None
- Sewer: Public Sewer
- Water: Public
- Utilities for property: Electricity Available, Natural Gas Available
Green energy
- Energy efficient items: None
- Energy generation: None
Community & neighborhood
Security
- Security features: Smoke Detector(s)
Community
- Community features: Near Beltline, Near Public Transport, Near Trails/Greenway, Park, Public Transportation, Street Lights
Location
- Region: Atlanta
- Subdivision: West End
HOA & financial
HOA
- Has HOA: No
Other
Other facts
- Road surface type: Paved
Price history
| Date | Event | Price |
|---|---|---|
| 2/14/2023 | Sold | $450,000$250/sqft |
Source: | ||
| 2/12/2023 | Pending sale | $450,000$250/sqft |
Source: | ||
| 2/7/2023 | Contingent | $450,000$250/sqft |
Source: | ||
| 1/30/2023 | Price change | $450,000-5.3%$250/sqft |
Source: | ||
| 12/15/2022 | Listed for sale | $475,000+6233.3%$264/sqft |
Source: | ||
Public tax history
| Year | Property taxes | Tax assessment |
|---|---|---|
| 2024 | $5,235 +1.9% | $170,720 +6% |
| 2023 | $5,138 | $161,080 +523.4% |
| 2022 | -- | $25,840 +35.4% |
Find assessor info on the county website
Neighborhood: Oakland City
Nearby schools
GreatSchools rating
- 6/10Tuskegee Airman Global AcademyGrades: PK-5Distance: 0.5 mi
- 5/10Herman J. Russell West End AcademyGrades: 6-8Distance: 0.7 mi
- 2/10Booker T. Washington High SchoolGrades: 9-12Distance: 1.7 mi
Schools provided by the listing agent
- Elementary: Tuskegee Airman Global Academy
- Middle: Herman J. Russell West End Academy
- High: Booker T. Washington
Source: FMLS GA. This data may not be complete. We recommend contacting the local school district to confirm school assignments for this home.

Get pre-qualified for a loan
At Zillow Home Loans, we can pre-qualify you in as little as 5 minutes with no impact to your credit score.An equal housing lender. NMLS #10287.
Sell for more on Zillow
Get a free Zillow Showcase℠ listing and you could sell for .
$435,400
2% more+ $8,708
With Zillow Showcase(estimated)
$444,108
