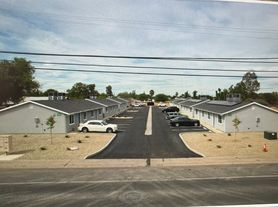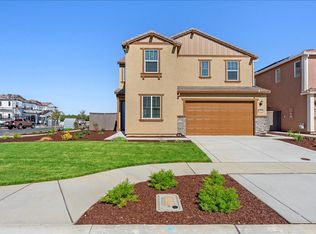Reduced Price! Brand-New 5BD, 3BA Plumas Lake Rental with Loft, Solar, Corner Lot, Large Yard
Welcome to 1372 Redford Way, a brand-new two-story rental in the desirable Plumas Lake community. This spacious 5-bedroom, 3-bath home includes a versatile loft and a convenient first-floor bedroom with full bathperfect for guests or multi-generational living. The open-concept kitchen features quartz countertops, stainless steel appliances, a gas range with oven, and a built-in microwave. Energy-efficient design, including solar, helps keep utility costs low. Situated on a corner lot, the home offers a large backyard for relaxing, entertaining, or enjoying the California sunshine.
Located just steps from Riverside Meadows Park and minutes from Cobblestone Elementary School, this home is ideally positioned for both comfort and convenience. Easy access to Highway 70 makes commuting a breeze while keeping you close to shopping, dining, and entertainment. Move in and enjoy the fresh, modern finishes of a home that's never been lived inready for you today.
Please, no pets.
Tenants are responsible for all Utilities. (Water, Sewer, and Trash will be posted to tenants' ledger while Gas and Electric service will be in Tenants' name).
Unless otherwise specified, the initial lease term is 12-months, rounded down to the nearest full month. Tenants will be enrolled in a "Resident Benefits Package" ($25 per month on top of the rental price). Renters insurance is required. Tenant will be required to pay a $75 lease facilitation charge at time of lease signing. TMT Property Services reviews applications once the property viewing is complete. Following the viewing, applications are handled in the order they were received, with the earliest applications receiving priority for approval. TMT Property Services evaluates applications individually based on criteria set forth in the marketing verbiage.
Application Requirements: All applicants must have a credit score of 650 or higher with no more than 3 collection/negative accounts. Each person over the age of 18 that will reside in the home must apply and qualify. No eviction/tenancy left owing money. Pass a criminal background check. Must have 2 years' worth of positive rental verification references. Combined household income must be at least 3x of the monthly rent. Co-Signers can be used only to help meet the income requirements above. Please note, if your application (or group) is denied you are not entitled to a refund.
INFORMATION HEREIN IS FROM SOURCES DEEMED RELIABLE BUT NOT GUARANTEED.
This property is being rented through a professional management company, TMT Property Services, Inc. CA DRE #2254785
Amenities: smart thermostat, solar
House for rent
$3,000/mo
1372 Redford Way, Olivehurst, CA 95961
5beds
2,621sqft
Price may not include required fees and charges.
Single family residence
Available now
No pets
-- A/C
-- Laundry
-- Parking
-- Heating
What's special
Large yardOpen-concept kitchenCorner lotQuartz countertopsStainless steel appliancesBuilt-in microwave
- 65 days |
- -- |
- -- |
Travel times
Looking to buy when your lease ends?
With a 6% savings match, a first-time homebuyer savings account is designed to help you reach your down payment goals faster.
Offer exclusive to Foyer+; Terms apply. Details on landing page.
Facts & features
Interior
Bedrooms & bathrooms
- Bedrooms: 5
- Bathrooms: 3
- Full bathrooms: 3
Interior area
- Total interior livable area: 2,621 sqft
Property
Parking
- Details: Contact manager
Features
- Exterior features: No Utilities included in rent
Details
- Parcel number: 016730002000
Construction
Type & style
- Home type: SingleFamily
- Property subtype: Single Family Residence
Community & HOA
Location
- Region: Olivehurst
Financial & listing details
- Lease term: Contact For Details
Price history
| Date | Event | Price |
|---|---|---|
| 9/25/2025 | Price change | $3,000-4.8%$1/sqft |
Source: Zillow Rentals | ||
| 9/5/2025 | Price change | $3,150-1.6%$1/sqft |
Source: Zillow Rentals | ||
| 8/14/2025 | Listed for rent | $3,200$1/sqft |
Source: Zillow Rentals | ||
| 4/6/2025 | Pending sale | $597,317+5.3%$228/sqft |
Source: MetroList Services of CA #225035701 | ||
| 4/4/2025 | Sold | $567,317-5%$216/sqft |
Source: MetroList Services of CA #225035701 | ||

