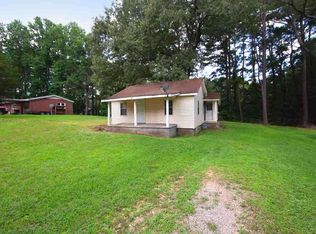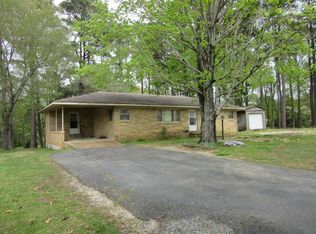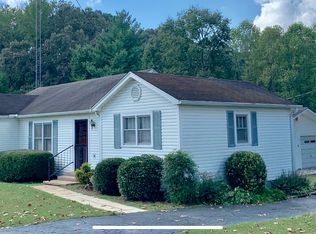Closed
$130,000
1372 Natchez Trace Rd, Camden, TN 38320
2beds
800sqft
Single Family Residence, Residential
Built in 1948
0.33 Acres Lot
$129,100 Zestimate®
$163/sqft
$1,357 Estimated rent
Home value
$129,100
Estimated sales range
Not available
$1,357/mo
Zestimate® history
Loading...
Owner options
Explore your selling options
What's special
Renovated from the ground up! Situated just outside city limits, this home is close to everything Camden has to offer. Enjoy the old home charm while still benefiting from modern updates. Home has original hardwood floors and tongue and groove ceilings. New in 2024: Roof, Gutters, Septic tank, Plumbing, Sump pump, Electrical,Insulation, energy efficient mini split heating and air units, and Gravel driveway. The windows are newer as well. Spacious kitchen has brand new butcher block countertops and new electric cook top stove/oven. The dining room and kitchen are open to one another perfect for entertaining. Efficient bedroom/jack and Jill bathroom layout! Roomy bathroom doubles as laundry and has tub/shower combo great for kids and adults alike. Sip your beverage of choice while rocking your cares away on this large front porch. Stay safe from summer storms in the small basement/storm shelter which is also great for extra storage. New stairs for basement being built this month. Appliances included: Stove, refrigerator. Not included: hot water heater and dishwasher. 1372 Natchez Trace Rd. is perfect for a small family and also has excellent short term rental potential! Close to TN River and Kentucky Lake. Don’t miss out!
Zillow last checked: 8 hours ago
Listing updated: June 07, 2025 at 03:22pm
Listing Provided by:
Laci Littrell 931-510-1785,
Nashville Home Partners - KW Realty
Bought with:
Keith LaDouceur, 338774
Epique Realty
Source: RealTracs MLS as distributed by MLS GRID,MLS#: 2821741
Facts & features
Interior
Bedrooms & bathrooms
- Bedrooms: 2
- Bathrooms: 1
- Full bathrooms: 1
- Main level bedrooms: 2
Bedroom 1
- Area: 121 Square Feet
- Dimensions: 11x11
Bedroom 2
- Area: 160 Square Feet
- Dimensions: 16x10
Kitchen
- Area: 160 Square Feet
- Dimensions: 16x10
Living room
- Area: 132 Square Feet
- Dimensions: 11x12
Heating
- Electric
Cooling
- Wall/Window Unit(s)
Appliances
- Included: Electric Oven, Electric Range, Cooktop
Features
- Primary Bedroom Main Floor
- Flooring: Wood, Vinyl
- Basement: Exterior Entry
- Has fireplace: No
Interior area
- Total structure area: 800
- Total interior livable area: 800 sqft
- Finished area above ground: 800
Property
Parking
- Total spaces: 2
- Parking features: Driveway, Gravel
- Uncovered spaces: 2
Features
- Levels: One
- Stories: 1
- Patio & porch: Porch, Covered
Lot
- Size: 0.33 Acres
Details
- Additional structures: Storm Shelter
- Parcel number: 078O A 00901 000
- Special conditions: Owner Agent
Construction
Type & style
- Home type: SingleFamily
- Architectural style: Cottage
- Property subtype: Single Family Residence, Residential
Materials
- Frame, Vinyl Siding
- Roof: Shingle
Condition
- New construction: No
- Year built: 1948
Utilities & green energy
- Sewer: Septic Tank
- Water: Public
- Utilities for property: Water Available
Community & neighborhood
Location
- Region: Camden
- Subdivision: None
Price history
| Date | Event | Price |
|---|---|---|
| 6/6/2025 | Sold | $130,000+0.1%$163/sqft |
Source: | ||
| 5/3/2025 | Contingent | $129,900$162/sqft |
Source: | ||
| 4/23/2025 | Listed for sale | $129,900$162/sqft |
Source: | ||
| 2/24/2025 | Listing removed | $129,900$162/sqft |
Source: | ||
| 2/14/2025 | Price change | $129,900-3.7%$162/sqft |
Source: | ||
Public tax history
| Year | Property taxes | Tax assessment |
|---|---|---|
| 2025 | $368 +160.6% | $21,550 +316.4% |
| 2024 | $141 -26.3% | $5,175 -26.3% |
| 2023 | $192 | $7,025 |
Find assessor info on the county website
Neighborhood: 38320
Nearby schools
GreatSchools rating
- 3/10Briarwood SchoolGrades: 3-5Distance: 1.8 mi
- 5/10Camden Jr High SchoolGrades: 6-8Distance: 2 mi
- NABenton Co Adult High SchoolGrades: 9-12Distance: 1.8 mi
Schools provided by the listing agent
- Elementary: Camden Elementary
- Middle: Camden Jr High School
- High: Camden Central High School
Source: RealTracs MLS as distributed by MLS GRID. This data may not be complete. We recommend contacting the local school district to confirm school assignments for this home.

Get pre-qualified for a loan
At Zillow Home Loans, we can pre-qualify you in as little as 5 minutes with no impact to your credit score.An equal housing lender. NMLS #10287.


