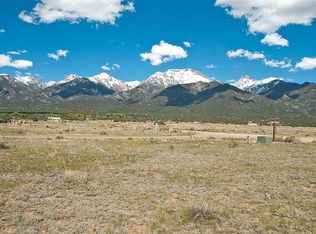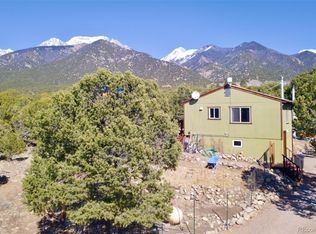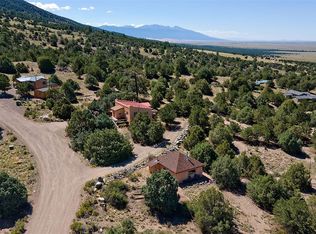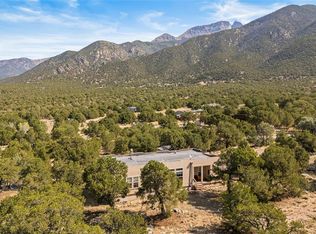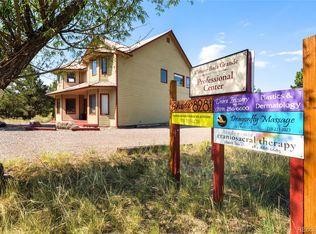Step into a 2,176 SF sunny home in Baca Grande Grants, with stunning mountain views thoughout, on 2+ acres backing a greenbelt, steps from Willow Creek and 8 minutes to Crestone. The bright entry room leads to a large open-concept living, dining, and kitchen area. New south-facing Anderson windows bring passive solar warmth and light, and a new efficient wood-burning stove gives cozy charm.
The spacious kitchen features a center island, lots of storage and counterspace, new gas stove, dishwasher & Kohler fixtures, and an eat-in bar. A dining area glass door opens to a fenced yard with garden beds, and plenty of room for pets or play.
The flexible layout suits families, roommates, multigenerational living or income potential. The central living area separates two wings, giving each privacy. One has two bedrooms with new flooring, a full bath with storage, laundry room, hall closet and utility space.
The primary suite on the other side offers a private entrance, entry room, two larger rooms, a massive walk-in closet with new carpet, and a ¾ bath. It can also serve as:
· third bedroom + Airbnb suite
· third bedroom + office/treatment space (with own entrance)
· two-bedroom Airbnb suite
With changes, it could create four bedrooms (add one interior door), a third bedroom + studio apartment, or a one bedroom apartment.
Outside, enjoy a carport, a sizable attached storage/work shed (both with outlets), oversized parking, and an owned propane tank for cost savings. The home features a deep well, cement crawlspace, metal roof, fresh paint, new light fixtures, septic riser, and water filter.
It’s rare to find this much space, light, and versatility in Crestone, especially at this price. At $182/SF, you’d be hard pressed to find a better value. Come see the views and imagine the possibilities!
For sale
$395,000
1372 N Saddlerock Trail, Crestone, CO 81131
3beds
2,176sqft
Est.:
Single Family Residence
Built in 1999
2.03 Acres Lot
$389,500 Zestimate®
$182/sqft
$58/mo HOA
What's special
- 111 days |
- 384 |
- 25 |
Zillow last checked: 8 hours ago
Listing updated: September 05, 2025 at 05:07pm
Listed by:
Nick Nevares 719-256-4444 nick@mountainsiderealty.com,
Mountainside Realty
Source: REcolorado,MLS#: 8481971
Tour with a local agent
Facts & features
Interior
Bedrooms & bathrooms
- Bedrooms: 3
- Bathrooms: 2
- Full bathrooms: 1
- 3/4 bathrooms: 1
- Main level bathrooms: 2
- Main level bedrooms: 3
Primary bedroom
- Level: Main
- Area: 182 Square Feet
- Dimensions: 13 x 14
Bedroom
- Level: Main
- Area: 169 Square Feet
- Dimensions: 13 x 13
Bedroom
- Level: Main
- Area: 182 Square Feet
- Dimensions: 13 x 14
Primary bathroom
- Level: Main
- Area: 80 Square Feet
- Dimensions: 8 x 10
Bathroom
- Level: Main
- Area: 45 Square Feet
- Dimensions: 9 x 5
Bonus room
- Description: Primary Closet
- Level: Main
- Area: 77 Square Feet
- Dimensions: 11 x 7
Dining room
- Level: Main
- Area: 117 Square Feet
- Dimensions: 13 x 9
Exercise room
- Level: Main
- Area: 80 Square Feet
- Dimensions: 8 x 10
Kitchen
- Level: Main
- Area: 195 Square Feet
- Dimensions: 13 x 15
Laundry
- Level: Main
- Area: 90 Square Feet
- Dimensions: 9 x 10
Living room
- Level: Main
- Area: 260 Square Feet
- Dimensions: 13 x 20
Office
- Level: Main
- Area: 182 Square Feet
- Dimensions: 13 x 14
Sun room
- Level: Main
- Area: 204 Square Feet
- Dimensions: 12 x 17
Heating
- Forced Air
Cooling
- Central Air
Appliances
- Included: Dishwasher, Dryer, Oven, Range, Refrigerator, Washer
- Laundry: Laundry Closet
Features
- Built-in Features, Ceiling Fan(s), Eat-in Kitchen, Entrance Foyer, High Ceilings, No Stairs, Open Floorplan, Walk-In Closet(s)
- Flooring: Carpet, Laminate, Wood
- Windows: Double Pane Windows, Skylight(s)
- Has basement: No
- Number of fireplaces: 1
- Fireplace features: Wood Burning Stove
Interior area
- Total structure area: 2,176
- Total interior livable area: 2,176 sqft
- Finished area above ground: 2,176
Property
Parking
- Total spaces: 2
- Parking features: Circular Driveway
- Carport spaces: 2
- Has uncovered spaces: Yes
Features
- Levels: One
- Stories: 1
- Patio & porch: Front Porch
- Exterior features: Garden, Private Yard
- Fencing: Partial
- Has view: Yes
- View description: Mountain(s), Valley
Lot
- Size: 2.03 Acres
- Features: Cul-De-Sac, Greenbelt
- Residential vegetation: Natural State
Details
- Parcel number: 460507400030
- Zoning: Residential
- Special conditions: Standard
Construction
Type & style
- Home type: SingleFamily
- Architectural style: Modular
- Property subtype: Single Family Residence
Materials
- Frame
- Foundation: Concrete Perimeter
- Roof: Metal
Condition
- Year built: 1999
Utilities & green energy
- Water: Well
- Utilities for property: Electricity Connected
Community & HOA
Community
- Subdivision: Baca Grande Grants
HOA
- Has HOA: Yes
- Amenities included: Golf Course, Park, Playground, Tennis Court(s), Trail(s)
- Services included: Road Maintenance, Snow Removal
- HOA fee: $690 annually
- HOA name: Baca Grande Property Owners Association
- HOA phone: 719-256-4171
Location
- Region: Crestone
Financial & listing details
- Price per square foot: $182/sqft
- Tax assessed value: $244,535
- Annual tax amount: $1,284
- Date on market: 8/22/2025
- Listing terms: 1031 Exchange,Cash,Conventional
- Exclusions: None
- Ownership: Individual
- Electric utility on property: Yes
- Road surface type: Dirt
Estimated market value
$389,500
$370,000 - $409,000
$2,769/mo
Price history
Price history
| Date | Event | Price |
|---|---|---|
| 8/22/2025 | Listed for sale | $395,000+203.8%$182/sqft |
Source: | ||
| 10/25/2023 | Listing removed | -- |
Source: Zillow Rentals Report a problem | ||
| 9/19/2023 | Listed for rent | $2,400$1/sqft |
Source: Zillow Rentals Report a problem | ||
| 12/15/2015 | Sold | $130,000+356.8%$60/sqft |
Source: Public Record Report a problem | ||
| 5/5/2009 | Sold | $28,459-79.4%$13/sqft |
Source: Public Record Report a problem | ||
Public tax history
Public tax history
| Year | Property taxes | Tax assessment |
|---|---|---|
| 2024 | $1,148 -6.2% | $16,384 |
| 2023 | $1,225 -4.6% | $16,384 -0.8% |
| 2022 | $1,284 | $16,522 +65.8% |
Find assessor info on the county website
BuyAbility℠ payment
Est. payment
$2,228/mo
Principal & interest
$1920
Home insurance
$138
Other costs
$170
Climate risks
Neighborhood: 81131
Nearby schools
GreatSchools rating
- 7/10Moffat PK-12 SchoolGrades: PK-12Distance: 11.8 mi
Schools provided by the listing agent
- Elementary: Moffat
- Middle: Moffat
- High: Moffat
- District: Moffat 2
Source: REcolorado. This data may not be complete. We recommend contacting the local school district to confirm school assignments for this home.
- Loading
- Loading
