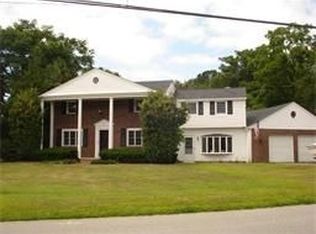Sold for $681,000
$681,000
1372 Gardners Neck Rd, Swansea, MA 02777
4beds
3,388sqft
Single Family Residence
Built in 1960
0.45 Square Feet Lot
$684,700 Zestimate®
$201/sqft
$3,570 Estimated rent
Home value
$684,700
$630,000 - $746,000
$3,570/mo
Zestimate® history
Loading...
Owner options
Explore your selling options
What's special
This charming Cape-style home sits on a beautifully maintained ½ acre lot, located just 2 miles from Swansea Town Beach. Enjoy outdoor living with a large wood deck, garden area, storage shed, and fully fenced backyard—ideal for entertaining or relaxing in your private oasis. This home boasts an open-concept kitchen, dining, and living area featuring an updated kitchen with granite countertops. The living room offers warmth and character with a wood-burning fireplace and built-in shelving. With four generous bedrooms and abundant closet space, including a cedar closet with attic access, there's room for everyone. The finished basement expands your living potential with a second kitchen and a fireplace with wood stove. Also included is a two-car garage with walk-up attic and automatic door openers. Don’t miss this opportunity to live in one of Swansea’s most desirable neighborhoods with convenient access to coastal amenities and year-round enjoyment. Highest and Best by 5PM-5/27/25
Zillow last checked: 8 hours ago
Listing updated: June 24, 2025 at 06:31am
Listed by:
Rebecca Campagnone 401-829-6567,
RE/MAX River's Edge
Bought with:
Tim Devol, REB.0018901
HomeSmart Professionals
Source: StateWide MLS RI,MLS#: 1385577
Facts & features
Interior
Bedrooms & bathrooms
- Bedrooms: 4
- Bathrooms: 2
- Full bathrooms: 2
Primary bedroom
- Features: Ceiling Height 7 to 9 ft
- Level: Second
- Area: 304 Square Feet
- Dimensions: 19
Bathroom
- Features: Ceiling Height 7 to 9 ft
- Level: Second
- Area: 45 Square Feet
- Dimensions: 9
Bathroom
- Features: Ceiling Height 7 to 9 ft
- Level: First
- Area: 54 Square Feet
- Dimensions: 9
Other
- Features: Ceiling Height 7 to 9 ft
- Level: First
- Area: 143 Square Feet
- Dimensions: 11
Other
- Features: Ceiling Height 7 to 9 ft
- Level: First
- Area: 182 Square Feet
- Dimensions: 14
Other
- Features: Ceiling Height 7 to 9 ft
- Level: Second
- Area: 285 Square Feet
- Dimensions: 19
Dining room
- Features: Ceiling Height 7 to 9 ft
- Level: First
- Area: 182 Square Feet
- Dimensions: 13
Other
- Features: Ceiling Height 7 to 9 ft
- Level: Second
Kitchen
- Features: Ceiling Height 7 to 9 ft
- Level: First
- Area: 221 Square Feet
- Dimensions: 13
Other
- Features: Ceiling Height 7 to 9 ft
- Level: Lower
Living room
- Features: Ceiling Height 7 to 9 ft
- Level: First
- Area: 247 Square Feet
- Dimensions: 13
Recreation room
- Features: Ceiling Height 7 to 9 ft
- Level: Lower
Storage
- Level: Second
- Area: 30 Square Feet
- Dimensions: 6
Workshop
- Features: Ceiling Height 7 to 9 ft
- Level: Lower
Heating
- Natural Gas, Baseboard, Central, Gas Connected
Cooling
- Attic Fan, Window Unit(s)
Appliances
- Included: Gas Water Heater, Dishwasher, Range Hood, Microwave, Oven/Range, Refrigerator
Features
- Wall (Dry Wall), Cedar Closet(s), Stairs, Plumbing (Copper), Plumbing (Mixed), Plumbing (PVC), Insulation (Ceiling), Insulation (Walls), Ceiling Fan(s)
- Flooring: Ceramic Tile, Hardwood, Other, Carpet
- Basement: Full,Bulkhead,Partially Finished,Family Room,Kitchen,Laundry,Utility,Work Shop
- Attic: Attic Stairs, Attic Storage
- Number of fireplaces: 2
- Fireplace features: Brick
Interior area
- Total structure area: 2,100
- Total interior livable area: 3,388 sqft
- Finished area above ground: 2,100
- Finished area below ground: 1,288
Property
Parking
- Total spaces: 6
- Parking features: Attached, Driveway
- Attached garage spaces: 2
- Has uncovered spaces: Yes
Features
- Fencing: Fenced
- Waterfront features: Access, Beach
Lot
- Size: 0.45 sqft
Details
- Parcel number: SWANM0430B0000L0171A
- Zoning: R1
- Special conditions: Conventional/Market Value
- Other equipment: Wood Stove
Construction
Type & style
- Home type: SingleFamily
- Architectural style: Cape Cod
- Property subtype: Single Family Residence
Materials
- Dry Wall, Vinyl Siding
- Foundation: Concrete Perimeter
Condition
- New construction: No
- Year built: 1960
Utilities & green energy
- Electric: 100 Amp Service
- Sewer: Septic Tank
- Water: Public
Community & neighborhood
Community
- Community features: Highway Access, Marina, Private School, Public School, Schools, Near Shopping, Near Swimming
Location
- Region: Swansea
- Subdivision: Gardners Neck
HOA & financial
HOA
- Has HOA: No
Price history
| Date | Event | Price |
|---|---|---|
| 6/23/2025 | Sold | $681,000+0.9%$201/sqft |
Source: | ||
| 5/30/2025 | Pending sale | $675,000$199/sqft |
Source: | ||
| 5/20/2025 | Listed for sale | $675,000+98.6%$199/sqft |
Source: MLS PIN #73377820 Report a problem | ||
| 4/1/2011 | Listing removed | $339,900+4.6%$100/sqft |
Source: Coldwell Banker Guimond Realty Group #71048507 Report a problem | ||
| 10/22/2010 | Sold | $325,000-4.4%$96/sqft |
Source: Public Record Report a problem | ||
Public tax history
| Year | Property taxes | Tax assessment |
|---|---|---|
| 2025 | $6,389 +0.5% | $536,000 +1.1% |
| 2024 | $6,355 +8.9% | $530,000 +19.3% |
| 2023 | $5,834 +5.6% | $444,300 +15.8% |
Find assessor info on the county website
Neighborhood: 02777
Nearby schools
GreatSchools rating
- NAGardner Elementary SchoolGrades: K-2Distance: 0.8 mi
- 6/10Joseph Case Jr High SchoolGrades: 6-8Distance: 2.6 mi
- 5/10Joseph Case High SchoolGrades: 9-12Distance: 2.8 mi
Get a cash offer in 3 minutes
Find out how much your home could sell for in as little as 3 minutes with a no-obligation cash offer.
Estimated market value
$684,700
