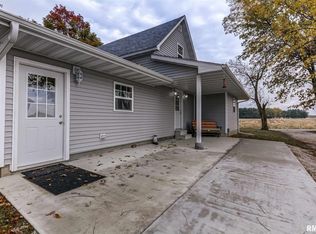Newly listed bungalow with 4 bedrooms, 2 full baths and a half bath. Country decor features a wood burning fireplace with stone and steel. Vaulted ceilings with skylights. Wonderful chefs kitchen has appliances and breakfast bar with seating area. Basement and crawl space has been professionally water proofed by Woods in 2019. Large attached 3 car garage. Plus detached 20' X 50' Garage. Newly poured concrete patio. Outbuilding. All on 3 acres.
This property is off market, which means it's not currently listed for sale or rent on Zillow. This may be different from what's available on other websites or public sources.
