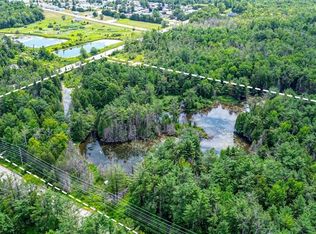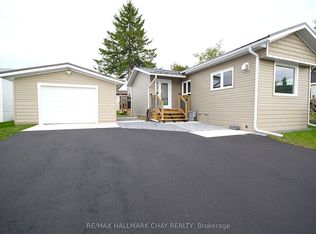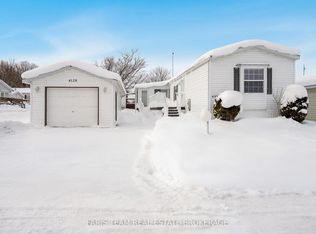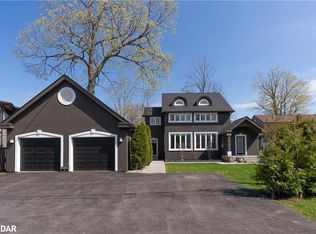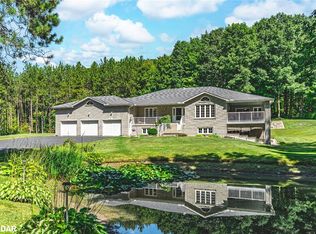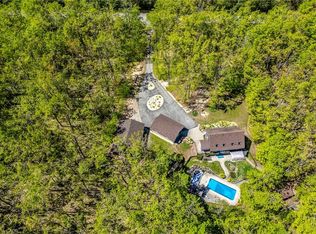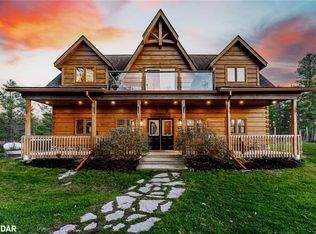1372 Division Rd E, Severn, ON L3V 0X8
What's special
- 46 days |
- 41 |
- 0 |
Zillow last checked: 8 hours ago
Listing updated: November 06, 2025 at 08:12am
Peggy Hill, Broker,
RE/MAX Hallmark Peggy Hill Group Realty Brokerage
Facts & features
Interior
Bedrooms & bathrooms
- Bedrooms: 5
- Bathrooms: 3
- Full bathrooms: 2
- 1/2 bathrooms: 1
- Main level bathrooms: 2
- Main level bedrooms: 2
Kitchen
- Level: Main
Heating
- Forced Air, Natural Gas, Radiant Floor, Propane, Radiant
Cooling
- Central Air
Appliances
- Included: Range, Instant Hot Water, Water Heater Owned, Built-in Microwave, Dishwasher, Dryer, Freezer, Gas Oven/Range, Hot Water Tank Owned, Range Hood, Refrigerator, Washer
- Laundry: Laundry Room, Main Level
Features
- Built-In Appliances, Central Vacuum
- Windows: Window Coverings
- Basement: Separate Entrance,Walk-Out Access,Full,Finished,Sump Pump
- Has fireplace: No
Interior area
- Total structure area: 4,597
- Total interior livable area: 2,412 sqft
- Finished area above ground: 2,412
- Finished area below ground: 2,185
Video & virtual tour
Property
Parking
- Total spaces: 13
- Parking features: Attached Garage, Garage Door Opener, Asphalt, Private Drive Triple+ Wide
- Attached garage spaces: 3
- Uncovered spaces: 10
Features
- Patio & porch: Deck, Porch
- Exterior features: Landscaped, Recreational Area, Year Round Living
- Has spa: Yes
- Spa features: Hot Tub
- Fencing: Partial
- Has view: Yes
- View description: Lake, Panoramic, Trees/Woods, Water
- Has water view: Yes
- Water view: Lake,Water
- Waterfront features: Lake, Direct Waterfront, North, West, Water Access Deeded, Motors Restricted, Access to Water, Lake/Pond
- Body of water: Unknown Lake
- Frontage type: North
- Frontage length: 311.68
Lot
- Size: 2.1 Acres
- Dimensions: 311.68 x 396.13
- Features: Rural, Irregular Lot, Near Golf Course, Open Spaces, School Bus Route, Schools, Shopping Nearby, Trails
Details
- Additional structures: Other
- Parcel number: 585780021
- Zoning: RR/HR (H14)
- Other equipment: Hot Tub Equipment
Construction
Type & style
- Home type: SingleFamily
- Architectural style: Bungalow
- Property subtype: Single Family Residence, Residential
Materials
- Board & Batten Siding, Stone
- Foundation: Poured Concrete
- Roof: Asphalt Shing
Condition
- 16-30 Years
- New construction: No
- Year built: 2004
Utilities & green energy
- Sewer: Septic Tank
- Water: Drilled Well
- Utilities for property: High Speed Internet Avail
Community & HOA
Community
- Security: Alarm System
HOA
- HOA fee: C$2,780 monthly
Location
- Region: Severn
Financial & listing details
- Price per square foot: C$912/sqft
- Annual tax amount: C$5,878
- Date on market: 11/6/2025
- Inclusions: Built-in Microwave, Dishwasher, Dryer, Freezer, Garage Door Opener, Gas Oven/Range, Hot Tub, Hot Tub Equipment, Hot Water Tank Owned, Range Hood, Refrigerator, Washer, Window Coverings, Cactus, 4 Tv's & Wall Mounts, A/C X2, Furnace X2, Hot Tub Stairs.
- Exclusions: 4 Cabinets, Pantry In Laundry, & Shelving In Garage.
(705) 739-4455
By pressing Contact Agent, you agree that the real estate professional identified above may call/text you about your search, which may involve use of automated means and pre-recorded/artificial voices. You don't need to consent as a condition of buying any property, goods, or services. Message/data rates may apply. You also agree to our Terms of Use. Zillow does not endorse any real estate professionals. We may share information about your recent and future site activity with your agent to help them understand what you're looking for in a home.
Price history
Price history
| Date | Event | Price |
|---|---|---|
| 11/6/2025 | Listed for sale | C$2,199,000C$912/sqft |
Source: | ||
Public tax history
Public tax history
Tax history is unavailable.Climate risks
Neighborhood: L3V
Nearby schools
GreatSchools rating
No schools nearby
We couldn't find any schools near this home.
Schools provided by the listing agent
- Elementary: Couchiching Heights P.S/Notre Dame C.S.
- High: Orillia Secondary School/Patrick Fogarty Catholic S.S.
Source: ITSO. This data may not be complete. We recommend contacting the local school district to confirm school assignments for this home.
- Loading
