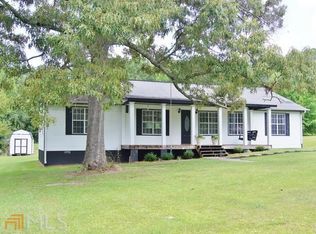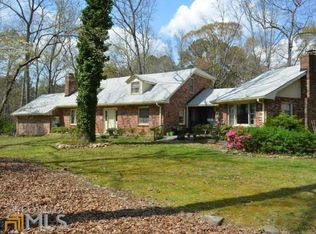Exquisite Gated Lake Estate on Lake Horton with timeless elegance, positioned on a private 6.41 acre peninsula offering sweeping views of the lake from nearly every room of the home and from nearly every location on the property. With approximately 1,544 ft. of breath taking lakefront shore line this home is surrounded on 3 sides by waterfront views including from the enclosed 701 sf four season lodge with its massive cultured stone fireplace, vaulted timbered ceiling, hot tub, and entertainment areas allowing the perfect settings for gatherings, viewing sporting events or just relaxing taking in the incredible views. This private estate home offers 5,467 square feet of endless and captivating details for your own resort-style living. The infinity edge pool is perfectly located with lake views and includes a high end outdoor kitchen with grill, griddle top, storage, and under counter refrigerator. The 1,544 feet of water frontage is easily accessed by stone lined pathways and manicured landscape which also lead to relaxing waterfront stone patios, fire pits and walled stone. Richly appointed yet warm and comfortable, you will love entertaining family and friends in this well-designed home with 10 ceilings throughout the main level and 9 ceilings on the second floor. One of the most relaxing areas in the home is the Living room which boasts a cast stone fireplace, tray ceiling, and expanse of windows. The master suite, located on the main level, is positioned for privacy, has a cast stone fireplace, tray ceiling, a spa-like over sized master bathroom with heated floors, a private side door leading to the four season lodge and more views of the lake. The gourmet kitchen features a large island, high-end appliances, pantry, cabinets, custom built-ins with open plan dining area, breakfast bar seating and spacious keeping room nearby. A Media/Family room is perfectly located on the second level of the home having 340 sf of entertainment space with magnificent views of the lake. Private home office tucked away just off the main living area. The residence captures every imaginable luxury for your family, including an exercise room and large laundry with spacious storage. This property has an attached 4-car garage, with additional 864 sf of workshop/3 car garage with loft unfinished storage, Washer, Dryer, Full bath hookups, and RV covered parking with separate 200 amp service, 2- 30 amp Camper Hookups, and 2- Dump Stations. No details have been overlooked, no expense spared, this is without a doubt one of the best lakefront properties you will find. Located in S. Fayette Co. with good access to Fayettville & Peachtree City Award winning Fayette County Schools! Current Owners have added many improvements to the property after purchase including the following: 1-Infinity edge Pebble tech pool 2-Stamped concert pool patio 3-outdoor kitchen 4-entrance gate with line voltage controls 5-extra 2 car garage added to RV outbuilding 6-added 300 sq ft family room above living room for additional lake views 7-High in epoxy floors added to 4 season Lodge and garage
This property is off market, which means it's not currently listed for sale or rent on Zillow. This may be different from what's available on other websites or public sources.

