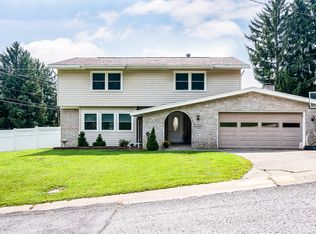Sold for $460,000 on 05/14/25
$460,000
1372 Anderson Ave, Morgantown, WV 26505
3beds
2,628sqft
Single Family Residence
Built in 1955
0.37 Acres Lot
$465,700 Zestimate®
$175/sqft
$2,233 Estimated rent
Home value
$465,700
$387,000 - $563,000
$2,233/mo
Zestimate® history
Loading...
Owner options
Explore your selling options
What's special
This is your opportunity to be in one of the most sought after areas of Morgantown! Beautiful, updated, Suncrest home featuring a stunning kitchen with plenty of room for all the cooks, two gas fireplaces for those cozy nights, and amazing sunroom perfect for reading and pleasant conversation. The fully finished basement features a second fireplace, wet bar, full bath and laundry room. Green thumb? The oversized corner lot is a plant lovers dream. New driveway, newer HVAC, and newer roof means no maintenance for years to come! Don't let this one slip away, take a look for yourself then start packing...
Zillow last checked: 8 hours ago
Listing updated: May 14, 2025 at 11:20am
Listed by:
MELISSA HORNBECK 240-727-5830,
OLD COLONY COMPANY OF MORGANTOWN
Bought with:
Jeffrey Goff
OLD COLONY COMPANY OF MORGANTOWN
Loretta Wotring
Source: NCWV REIN,MLS#: 10158711
Facts & features
Interior
Bedrooms & bathrooms
- Bedrooms: 3
- Bathrooms: 3
- Full bathrooms: 3
Bedroom 2
- Features: Ceiling Fan(s), Wood Floor
Bedroom 3
- Features: Wood Floor
Dining room
- Features: Wood Floor, Dining Area
Kitchen
- Features: Wood Floor, Dining Area, Solid Surface Counters
Living room
- Features: Fireplace, Wood Floor
Basement
- Level: Basement
Heating
- Central, Forced Air, Natural Gas
Cooling
- Central Air, Ceiling Fan(s), Electric
Appliances
- Included: Range, Microwave, Dishwasher, Disposal, Other
Features
- Flooring: Wood, Ceramic Tile, Vinyl
- Doors: Storm Door(s)
- Basement: Full,Finished,Walk-Out Access,Interior Entry,Garage Access,Sump Pump,Drop Ceiling
- Attic: Scuttle
- Number of fireplaces: 2
- Fireplace features: Gas Logs
Interior area
- Total structure area: 3,278
- Total interior livable area: 2,628 sqft
- Finished area above ground: 1,799
- Finished area below ground: 829
Property
Parking
- Total spaces: 3
- Parking features: Garage Door Opener, 3+ Cars
- Garage spaces: 2
Features
- Levels: 1
- Stories: 1
- Patio & porch: Patio
- Fencing: Partial
- Has view: Yes
- View description: Mountain(s), Neighborhood
- Waterfront features: None
Lot
- Size: 0.37 Acres
- Features: Corner Lot, Sloped
Details
- Parcel number: 1554134
- Zoning description: Single Family Residential
Construction
Type & style
- Home type: SingleFamily
- Architectural style: Raised Ranch
- Property subtype: Single Family Residence
Materials
- Frame, Stone
- Foundation: Block
- Roof: Shingle
Condition
- Year built: 1955
Utilities & green energy
- Electric: 200 Amps
- Sewer: Public Sewer
- Water: Public
Community & neighborhood
Security
- Security features: Smoke Detector(s)
Community
- Community features: Public Transportation
Location
- Region: Morgantown
Price history
| Date | Event | Price |
|---|---|---|
| 5/14/2025 | Sold | $460,000+2.2%$175/sqft |
Source: | ||
| 4/4/2025 | Contingent | $450,000$171/sqft |
Source: | ||
| 4/2/2025 | Listed for sale | $450,000+21.6%$171/sqft |
Source: | ||
| 3/24/2021 | Listing removed | -- |
Source: Owner | ||
| 8/27/2015 | Sold | $370,000-1.3%$141/sqft |
Source: Public Record | ||
Public tax history
| Year | Property taxes | Tax assessment |
|---|---|---|
| 2024 | $2,104 -0.3% | $159,900 |
| 2023 | $2,110 +4.6% | $159,900 +1% |
| 2022 | $2,018 | $158,280 |
Find assessor info on the county website
Neighborhood: 26505
Nearby schools
GreatSchools rating
- 7/10Suncrest Primary SchoolGrades: PK-5Distance: 0.7 mi
- 8/10Suncrest Middle SchoolGrades: 6-8Distance: 0.7 mi
- 7/10Morgantown High SchoolGrades: 9-12Distance: 2.8 mi
Schools provided by the listing agent
- Elementary: Suncrest Elementary
- Middle: Suncrest Middle
- High: Morgantown High
- District: Monongalia
Source: NCWV REIN. This data may not be complete. We recommend contacting the local school district to confirm school assignments for this home.

Get pre-qualified for a loan
At Zillow Home Loans, we can pre-qualify you in as little as 5 minutes with no impact to your credit score.An equal housing lender. NMLS #10287.
