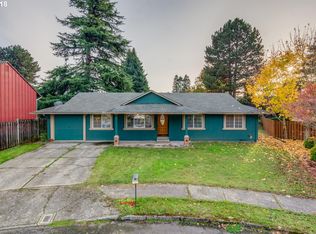Come see this quiet oasis in NE PDX! Beautiful, well maintained, light & bright split-level in close proximity to parks, freeways, & airport. 4 spacious beds/3 full baths, vaulted ceilings, & a private, semi enclosed deck off of main level that leads to gorgeous manicured backyard. Perfect for entertaining in all seasons. Lengthy driveway suitable for RV parking! Come see it today! Offers due by 2pm on 9/29. [Home Energy Score = 2. HES Report at https://rpt.greenbuildingregistry.com/hes/OR10187017.pdf]
This property is off market, which means it's not currently listed for sale or rent on Zillow. This may be different from what's available on other websites or public sources.
