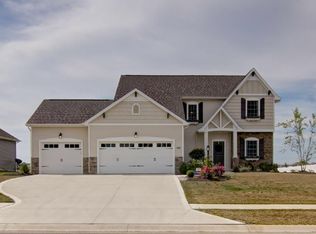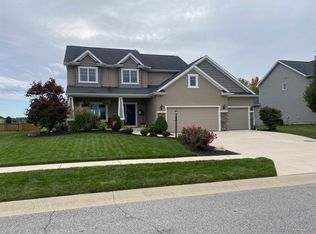Very nice one-owner home custom built by Delagrange. Great south-facing picket fenced yard overlooking open field. Low maintenance exterior with stone, vinyl shakes and vinyl siding. Well built with Anderson windows, painted woodwork, 2 panel interior doors and full 9' basement. Formal dining room, den or office off of 2-Story foyer. Spacious kitchen with work island and two pantries, both with closet tamers. Direct vent gas log fireplace in great room. Basement has dry walled ceilings and walls, with electrical run. Just needs trim, doors and flooring to be completed. High efficiency Trane HVAC equipment and new sump pump. Over-sized 2 car garage has additional storage, rear access door and pull down stairway to floored attic. Garage door opener with keypad. All closets utilize closet tamers. Don't miss the opportunity to see this one!
This property is off market, which means it's not currently listed for sale or rent on Zillow. This may be different from what's available on other websites or public sources.


