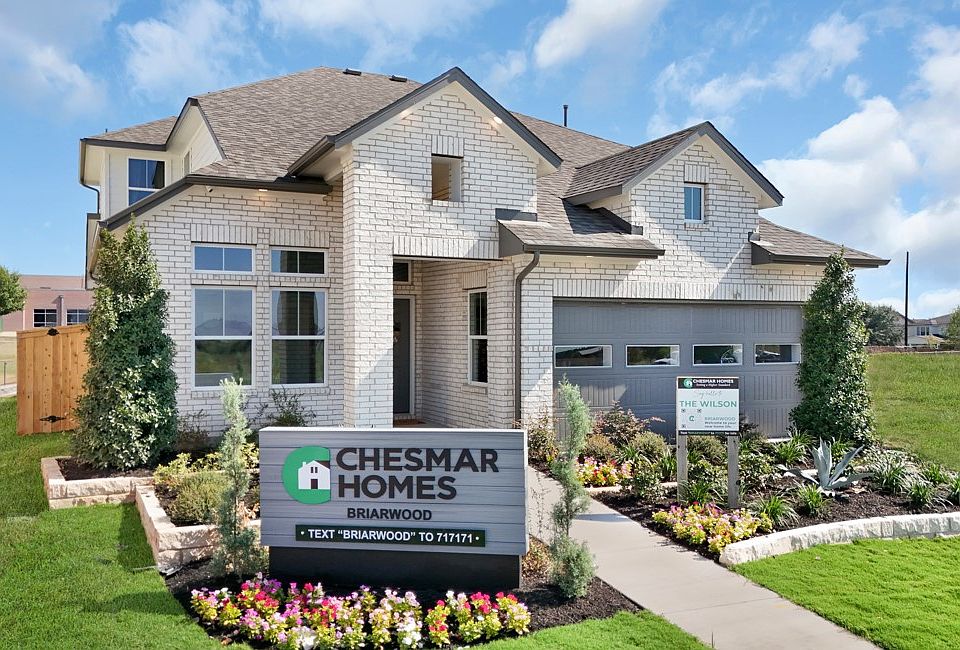Move-in ready! Welcome to the Kenzo, a beautifully designed one-story home offering 1,470 sq. ft. of smart, stylish living. Featuring 3 bedrooms, 2 full bathrooms, and a 2-car garage, this thoughtfully planned layout is ideal for a variety of lifestyles. The inviting entry foyer leads to two secondary bedrooms and a shared full bath, tucked away for privacy. At the heart of the home, the open-concept living area connects the kitchen, family room, and breakfast area—creating the perfect space to gather. The kitchen features classic Twilight shaker cabinets, Arctic White quartz countertops, a center island, and a walk-in pantry. The spacious primary suite is positioned at the back of the home for added tranquility, with abundant natural light and French doors leading into a private ensuite bathroom. The primary bath includes dual vanities, a walk-in shower, and a generous walk-in closet. Additional highlights include brick and stone masonry for exterior curb appeal, whole yard irrigation, and a covered outdoor living area in the backyard—perfect for entertaining or relaxing outdoors. The Kenzo blends low-maintenance living with stylish finishes in a charming single-story layout. Ask about our current buyer incentives!
Active
$274,690
13716 Tucker Hedge Pass, Elgin, TX 78621
3beds
1,470sqft
Single Family Residence
Built in 2025
5,227.2 Square Feet Lot
$-- Zestimate®
$187/sqft
$96/mo HOA
What's special
Brick and stone masonryInviting entry foyerGenerous walk-in closetPrivate ensuite bathroomWhole yard irrigationDual vanitiesWalk-in pantry
Call: (737) 201-0583
- 155 days |
- 361 |
- 15 |
Zillow last checked: 7 hours ago
Listing updated: 16 hours ago
Listed by:
Katie Craig (888) 924-9949,
Chesmar Homes
Source: Unlock MLS,MLS#: 5482199
Travel times
Schedule tour
Select your preferred tour type — either in-person or real-time video tour — then discuss available options with the builder representative you're connected with.
Open houses
Facts & features
Interior
Bedrooms & bathrooms
- Bedrooms: 3
- Bathrooms: 2
- Full bathrooms: 2
- Main level bedrooms: 3
Primary bedroom
- Features: See Remarks
- Level: Main
Primary bathroom
- Features: See Remarks
- Level: Main
Kitchen
- Features: See Remarks
- Level: Main
Heating
- Natural Gas
Cooling
- Central Air
Appliances
- Included: Dishwasher, Disposal, Exhaust Fan, Gas Range, Microwave, Gas Oven, Stainless Steel Appliance(s), Gas Water Heater
Features
- Breakfast Bar, Ceiling Fan(s), High Ceilings, Quartz Counters, Double Vanity, Gas Dryer Hookup, Eat-in Kitchen, Entrance Foyer, Kitchen Island, No Interior Steps, Open Floorplan, Pantry, Primary Bedroom on Main, Recessed Lighting, Walk-In Closet(s), Washer Hookup
- Flooring: Carpet, Laminate, Tile
- Windows: Blinds
Interior area
- Total interior livable area: 1,470 sqft
Video & virtual tour
Property
Parking
- Total spaces: 2
- Parking features: Attached, Driveway, Garage
- Attached garage spaces: 2
Accessibility
- Accessibility features: None
Features
- Levels: One
- Stories: 1
- Patio & porch: Patio, Porch
- Exterior features: Lighting, Private Yard
- Pool features: None
- Fencing: Back Yard
- Has view: Yes
- View description: None
- Waterfront features: None
Lot
- Size: 5,227.2 Square Feet
- Features: Back Yard, Curbs, Few Trees, Front Yard, Sprinkler - Automatic
Details
- Additional structures: None
- Parcel number: 13716 Tucker Hedge Pass
- Special conditions: Standard
Construction
Type & style
- Home type: SingleFamily
- Property subtype: Single Family Residence
Materials
- Foundation: Slab
- Roof: Composition
Condition
- New Construction
- New construction: Yes
- Year built: 2025
Details
- Builder name: Chesmar Homes
Utilities & green energy
- Sewer: Public Sewer
- Water: Public
- Utilities for property: Electricity Available, Natural Gas Available, Underground Utilities, Water Available
Community & HOA
Community
- Features: Clubhouse, Park, Playground, Pool, Street Lights
- Subdivision: Briarwood
HOA
- Has HOA: Yes
- Services included: Common Area Maintenance, Internet
- HOA fee: $1,150 annually
- HOA name: Goodwin Management Company
Location
- Region: Elgin
Financial & listing details
- Price per square foot: $187/sqft
- Date on market: 5/9/2025
- Listing terms: Cash,Conventional,FHA,Texas Vet,VA Loan
- Electric utility on property: Yes
About the community
Welcome to Briarwood in Elgin, TX - New Premier Series Added!
Discover Briarwood, a vibrant new master-planned community in the heart of Elgin, TX-a city that blends small-town charm with big-city convenience. Nestled just minutes from Austin, Briarwood offers a 205-acre mixed-use development with thoughtfully designed homes, future commercial spaces, and inviting community amenities.
Amenities Designed for a Connected Lifestyle
Enjoy a community that brings neighbors together with:
Future Resort-Style Swimming Pool - Perfect for relaxation and family fun
Playgrounds & Greenbelt - Plenty of space for outdoor adventures
Scenic Pond & Trails - Enjoy nature walks and serene views
Future Amenity Center - A gathering space for events and activities
A Prime Location in Growing Elgin
Living in Briarwood means you're close to everything you need:
Easy Access - Conveniently located off FM 1100 & County Line Road, with quick connections to Hwy 95 and Hwy 290
Top Schools Nearby - Zoned to Elgin ISD, with schools within walking distance
Charming Downtown Elgin - Explore farmers' markets, boutique shopping, and local dining
Minutes from Austin - A short drive to major employers, entertainment, and nightlife
Find Your Perfect Home with Chesmar
At Chesmar Homes, we build beautiful, high-quality homes designed for modern living. Choose from versatile floorplans with flexible spaces, stylish finishes, and energy-efficient features.
Be the first to know about Briarwood! Text "BRIARWOOD" to 717171 for exclusive updates and visit our model home, The Wilson, to see why Chesmar Homes is setting a new standard in Elgin.
&
**All amenities listed are planned and can change or vary at any time at the sole discretion of the developer. Chesmar Homes does not guarantee the future use or development of any amenity adjacent to, or within a community.**
Source: Chesmar Homes
